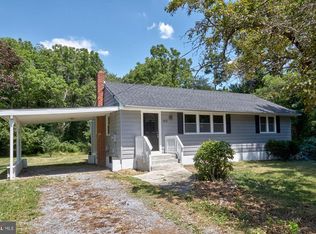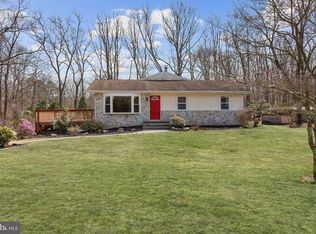Sold for $290,000 on 03/31/23
$290,000
101 Garfield Ave, Chesilhurst, NJ 08089
2beds
1,896sqft
Single Family Residence
Built in 1968
0.43 Acres Lot
$363,300 Zestimate®
$153/sqft
$2,460 Estimated rent
Home value
$363,300
$345,000 - $385,000
$2,460/mo
Zestimate® history
Loading...
Owner options
Explore your selling options
What's special
Perfectly set on a tree-shaded lot, this beauty feels like home the minute you pull up. Each room has been meticulously remodeled. You are greeted by the inviting large Trek front porch accented with white railings and handrails. The living room / dining room combination is warm and inviting, centered by a wood-burning fireplace and stone mantle. The space is further accented by a height adjustable dining room light and tiger-wood floors. A spacious breakfast area looks out to the manicured and landscaped front yard and flows into the kitchen, where you’ll find the brush chrome 5 burner gas stove with an over the stove microwave, super quiet dishwasher, side-by-side refrigerator-freezer with ice & water dispensers and a deep double bowl sink with hands-free faucet. The master bedroom is large with a separate on-suite closet leading to the master bath. Both the master bedroom and closet have custom lighting and bamboo flooring. Wainscotting and window coverings accent the bedroom wall for a warm inviting feel. Remodeled master bath vanity with a beautiful glass bowl sink and new walk-in sculptured shower makes this entire room an owner’s retreat. All closets have cedar plank ceilings installed. The large office has room enough for two full-sized desks and all manner of office equipment. The third room off the entertainment area can be converted to either a third bedroom or a sitting room with the pocket door dividing the double skylit room from the master bedroom. The large entertainment area with screened French doors is prewired for video and surround sound. Hardwood floors, sconces and recessed lights makes this the perfect room for family and friends to gather. Fans are installed in the kitchen, all bedrooms, and office and split HVAC’s makes the third bedroom/ sitting room and entertainment rooms comfy cozy. This home has been well maintained to include a new roof, new attic insulation, crawl space vapor barrier, whole house humidifier, updated water heater, regularly inspected well water system with whole house filtration and central heating and cooling system. The HE washer and dryer, Nest thermostat, front and rear Ring doorbells, John Deere riding lawn mower with leaf sweeper, full size electric start snow blower, My Q remote garage door opener system, combination smoke & CO2 detectors throughout and a pre-wired Slomin alarm and smoke detector system are included. You’ll enjoy the forested backyard from morning to night, so bring your coffee and wine and enjoy the sights and sounds of nature. The oversized Kerosene heated garage with a 50-gallon air compressor makes for a great workspace and stores four vehicles with room to spare. This is truly a complete move-in ready house and home! Solar panels were removed when new roof was installed. Solar panels will be re-installed prior to closing. There is a solar panel transfer lease.
Zillow last checked: 8 hours ago
Listing updated: March 31, 2023 at 10:03am
Listed by:
Patricia Parker 856-297-6677,
Global Elite Realty
Bought with:
Nancy Timchal, 1221342
BHHS Fox & Roach-Mullica Hill North
Source: Bright MLS,MLS#: NJCD2040512
Facts & features
Interior
Bedrooms & bathrooms
- Bedrooms: 2
- Bathrooms: 2
- Full bathrooms: 2
- Main level bathrooms: 2
- Main level bedrooms: 2
Basement
- Area: 0
Heating
- Forced Air, Natural Gas
Cooling
- Central Air, Natural Gas
Appliances
- Included: Microwave, Dishwasher, Disposal, Dryer, Oven/Range - Gas, Refrigerator, Stainless Steel Appliance(s), Washer, Water Treat System, Gas Water Heater
Features
- Attic, Cedar Closet(s), Ceiling Fan(s), Combination Dining/Living, Eat-in Kitchen, Recessed Lighting, Sound System, Wainscotting, Walk-In Closet(s), Other
- Flooring: Wood
- Windows: Skylight(s), Window Treatments
- Basement: Partially Finished
- Number of fireplaces: 1
- Fireplace features: Mantel(s)
Interior area
- Total structure area: 1,896
- Total interior livable area: 1,896 sqft
- Finished area above ground: 1,896
- Finished area below ground: 0
Property
Parking
- Total spaces: 8
- Parking features: Garage Door Opener, Oversized, Storage, Detached, Driveway
- Garage spaces: 4
- Uncovered spaces: 4
Accessibility
- Accessibility features: None
Features
- Levels: One
- Stories: 1
- Pool features: None
Lot
- Size: 0.43 Acres
- Dimensions: 125.00 x 150.00
Details
- Additional structures: Above Grade, Below Grade
- Parcel number: 100050800009
- Zoning: RES
- Special conditions: Standard
Construction
Type & style
- Home type: SingleFamily
- Architectural style: Ranch/Rambler
- Property subtype: Single Family Residence
Materials
- Frame
- Foundation: Block
Condition
- New construction: No
- Year built: 1968
Utilities & green energy
- Sewer: Public Sewer
- Water: Well
Community & neighborhood
Location
- Region: Chesilhurst
- Subdivision: None Available
- Municipality: CHESILHURST BORO
Other
Other facts
- Listing agreement: Exclusive Right To Sell
- Ownership: Fee Simple
Price history
| Date | Event | Price |
|---|---|---|
| 3/31/2023 | Sold | $290,000+3.6%$153/sqft |
Source: | ||
| 2/4/2023 | Pending sale | $280,000$148/sqft |
Source: | ||
| 1/28/2023 | Listed for sale | $280,000+57.8%$148/sqft |
Source: | ||
| 6/22/2005 | Sold | $177,400+138.1%$94/sqft |
Source: Public Record Report a problem | ||
| 2/22/2005 | Sold | $74,500$39/sqft |
Source: Public Record Report a problem | ||
Public tax history
| Year | Property taxes | Tax assessment |
|---|---|---|
| 2025 | $9,136 +19.4% | $193,400 |
| 2024 | $7,651 +3% | $193,400 +0.2% |
| 2023 | $7,427 +3.9% | $193,100 |
Find assessor info on the county website
Neighborhood: 08089
Nearby schools
GreatSchools rating
- 7/10Waterford Elementary SchoolGrades: 3-6Distance: 1.7 mi
- 2/10Winslow Twp Middle SchoolGrades: 7-8Distance: 1.6 mi
- 2/10Winslow Twp High SchoolGrades: 9-12Distance: 1.5 mi
Schools provided by the listing agent
- District: Winslow Township Public Schools
Source: Bright MLS. This data may not be complete. We recommend contacting the local school district to confirm school assignments for this home.

Get pre-qualified for a loan
At Zillow Home Loans, we can pre-qualify you in as little as 5 minutes with no impact to your credit score.An equal housing lender. NMLS #10287.
Sell for more on Zillow
Get a free Zillow Showcase℠ listing and you could sell for .
$363,300
2% more+ $7,266
With Zillow Showcase(estimated)
$370,566
