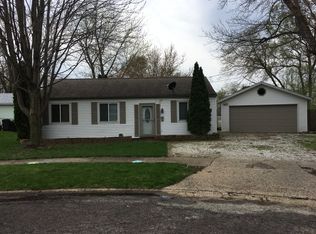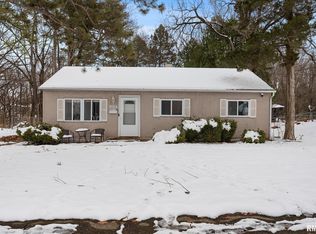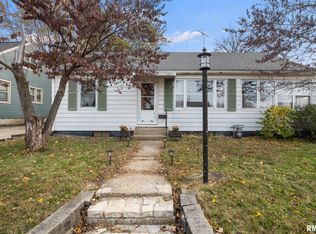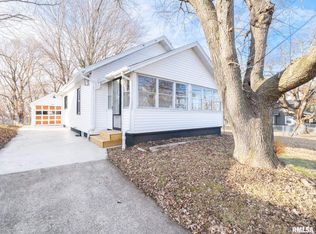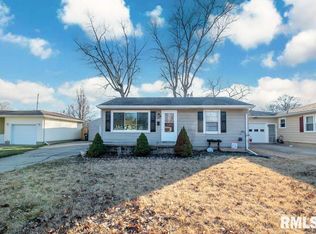Beautifully Remodeled 3-Bedroom Ranch on a Quiet Cul-de-Sac This inviting, step-saving ranch sits on a lovely lot featuring a private, wooded backyard filled with wildlife. Located on a quiet cul-de-sac, the home offers an open floor plan and a fully remodeled kitchen complete with appliances. The updated bathroom includes a jetted tub and a new smart mirror. A spacious mudroom addition with sliding doors leads to the backyard, providing great indoor-outdoor flow. Additional highlights include a detached garage, fresh paint, newer flooring throughout, and updates to the windows, roof, electrical system, and more. A wonderful move-in-ready house you’ll be proud to call HOME.
Pending
Price cut: $5K (12/19)
$119,900
101 Fulton Rd, Marquette Heights, IL 61554
3beds
1,188sqft
Est.:
Single Family Residence, Residential
Built in 1948
9,685 Square Feet Lot
$114,400 Zestimate®
$101/sqft
$-- HOA
What's special
Great indoor-outdoor flowDetached garageFresh paintQuiet cul-de-sacOpen floor planNew smart mirrorUpdates to the windows
- 55 days |
- 1,013 |
- 85 |
Zillow last checked: 8 hours ago
Listing updated: January 13, 2026 at 12:01pm
Listed by:
Amy McClanahan mcclanahan1975@gmail.com,
Freedom Realty
Source: RMLS Alliance,MLS#: PA1262503 Originating MLS: Peoria Area Association of Realtors
Originating MLS: Peoria Area Association of Realtors

Facts & features
Interior
Bedrooms & bathrooms
- Bedrooms: 3
- Bathrooms: 1
- Full bathrooms: 1
Bedroom 1
- Level: Main
- Dimensions: 13ft 0in x 11ft 0in
Bedroom 2
- Level: Main
- Dimensions: 13ft 0in x 11ft 0in
Bedroom 3
- Level: Main
- Dimensions: 11ft 0in x 9ft 0in
Other
- Level: Main
- Dimensions: 10ft 0in x 8ft 0in
Kitchen
- Level: Main
- Dimensions: 13ft 0in x 8ft 0in
Laundry
- Level: Main
- Dimensions: 17ft 0in x 10ft 0in
Living room
- Level: Main
- Dimensions: 17ft 0in x 15ft 0in
Main level
- Area: 1188
Heating
- Hot Water
Appliances
- Included: Dryer, Range, Refrigerator, Washer, Gas Water Heater
Features
- Basement: None
Interior area
- Total structure area: 1,188
- Total interior livable area: 1,188 sqft
Property
Parking
- Total spaces: 1
- Parking features: Detached
- Garage spaces: 1
- Details: Number Of Garage Remotes: 0
Features
- Spa features: Bath
Lot
- Size: 9,685 Square Feet
- Dimensions: 65 x 149
- Features: Cul-De-Sac
Details
- Parcel number: 040413412006
Construction
Type & style
- Home type: SingleFamily
- Architectural style: Ranch
- Property subtype: Single Family Residence, Residential
Materials
- Wood Siding
- Foundation: Slab
- Roof: Shingle
Condition
- New construction: No
- Year built: 1948
Utilities & green energy
- Sewer: Public Sewer
- Water: Public
Community & HOA
Community
- Subdivision: Marquette Heights
Location
- Region: Marquette Heights
Financial & listing details
- Price per square foot: $101/sqft
- Tax assessed value: $82,980
- Annual tax amount: $1,760
- Date on market: 11/21/2025
- Cumulative days on market: 53 days
Estimated market value
$114,400
$109,000 - $120,000
$1,352/mo
Price history
Price history
| Date | Event | Price |
|---|---|---|
| 1/9/2026 | Pending sale | $119,900$101/sqft |
Source: | ||
| 12/19/2025 | Price change | $119,900-4%$101/sqft |
Source: | ||
| 11/21/2025 | Listed for sale | $124,900+89.2%$105/sqft |
Source: | ||
| 9/25/2020 | Sold | $66,000-5.6%$56/sqft |
Source: | ||
| 8/18/2020 | Pending sale | $69,900$59/sqft |
Source: Kaebel, Realtor #PA1217074 Report a problem | ||
Public tax history
Public tax history
| Year | Property taxes | Tax assessment |
|---|---|---|
| 2024 | $1,761 +5.6% | $27,660 +7.7% |
| 2023 | $1,668 +7.4% | $25,690 +7.3% |
| 2022 | $1,553 +14.1% | $23,950 +10% |
Find assessor info on the county website
BuyAbility℠ payment
Est. payment
$718/mo
Principal & interest
$465
Property taxes
$211
Home insurance
$42
Climate risks
Neighborhood: 61554
Nearby schools
GreatSchools rating
- 7/10Marquette Elementary SchoolGrades: PK-3Distance: 0.5 mi
- 5/10Georgetown Middle SchoolGrades: 6-8Distance: 0.4 mi
- 6/10Pekin Community High SchoolGrades: 9-12Distance: 3.7 mi
Schools provided by the listing agent
- Middle: Georgetown
- High: Pekin Community
Source: RMLS Alliance. This data may not be complete. We recommend contacting the local school district to confirm school assignments for this home.
- Loading
