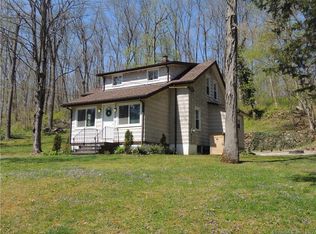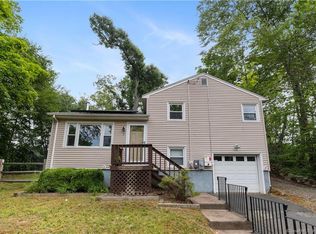Sold for $330,000
$330,000
101 Foxon Road, East Haven, CT 06513
3beds
1,378sqft
Single Family Residence
Built in 1930
0.55 Acres Lot
$358,600 Zestimate®
$239/sqft
$2,625 Estimated rent
Home value
$358,600
$330,000 - $391,000
$2,625/mo
Zestimate® history
Loading...
Owner options
Explore your selling options
What's special
Discover the charm of this inviting 3-bedroom, 1-bathroom Cape Cod nestled on a corner lot, offering both comfort and convenience. Step inside to find a bright living room that sets a welcoming tone, complemented by a dining area perfect for gatherings. The kitchen boasts granite countertops and stainless steel appliances, creating a stylish and functional space for culinary endeavors. Adjacent, a convenient laundry room adds practicality to your daily routines. Ascend to the upper level to find the primary bedroom along with two additional bedrooms and a full bathroom, providing ample space for rest and relaxation. Outside, enjoy the serene ambiance of the patio and porch, ideal for enjoying morning coffee or evening sunsets. A one-car detached garage offers parking convenience and additional storage space. Conveniently situated close to Route 80 and nearby restaurants, this home offers easy access to amenities while providing a peaceful retreat from the bustle of daily life. Don't miss the opportunity to make this charming Cape Cod your own.
Zillow last checked: 8 hours ago
Listing updated: October 01, 2024 at 02:00am
Listed by:
The One Team At William Raveis Real Estate,
Amber Bova 860-801-3474,
William Raveis Real Estate 203-453-0391
Bought with:
Salexia Timmerman
VORO CT LLC
Source: Smart MLS,MLS#: 170626094
Facts & features
Interior
Bedrooms & bathrooms
- Bedrooms: 3
- Bathrooms: 1
- Full bathrooms: 1
Primary bedroom
- Features: Ceiling Fan(s), Hardwood Floor
- Level: Upper
- Area: 122.5 Square Feet
- Dimensions: 9.8 x 12.5
Bedroom
- Features: Ceiling Fan(s), Hardwood Floor
- Level: Upper
- Area: 142.68 Square Feet
- Dimensions: 8.7 x 16.4
Bedroom
- Features: Hardwood Floor
- Level: Upper
- Area: 117.5 Square Feet
- Dimensions: 9.4 x 12.5
Dining room
- Features: Hardwood Floor
- Level: Main
- Area: 106.64 Square Feet
- Dimensions: 8.6 x 12.4
Kitchen
- Features: Built-in Features, Granite Counters, Hardwood Floor
- Level: Main
- Area: 137.64 Square Feet
- Dimensions: 11.1 x 12.4
Living room
- Features: Hardwood Floor
- Level: Main
- Area: 208.32 Square Feet
- Dimensions: 12.4 x 16.8
Heating
- Forced Air, Oil
Cooling
- Ceiling Fan(s), Central Air
Appliances
- Included: Oven/Range, Microwave, Refrigerator, Dishwasher, Disposal, Water Heater
- Laundry: Main Level
Features
- Basement: Full
- Attic: Access Via Hatch
- Has fireplace: No
Interior area
- Total structure area: 1,378
- Total interior livable area: 1,378 sqft
- Finished area above ground: 858
- Finished area below ground: 520
Property
Parking
- Total spaces: 1
- Parking features: Detached
- Garage spaces: 1
Features
- Patio & porch: Porch, Patio
- Exterior features: Underground Sprinkler
Lot
- Size: 0.55 Acres
- Features: Corner Lot, Few Trees
Details
- Parcel number: 1109551
- Zoning: R-3
Construction
Type & style
- Home type: SingleFamily
- Architectural style: Cape Cod
- Property subtype: Single Family Residence
Materials
- Wood Siding
- Foundation: Concrete Perimeter
- Roof: Asphalt
Condition
- New construction: No
- Year built: 1930
Utilities & green energy
- Sewer: Public Sewer
- Water: Public
Community & neighborhood
Location
- Region: East Haven
Price history
| Date | Event | Price |
|---|---|---|
| 6/20/2024 | Sold | $330,000+6.5%$239/sqft |
Source: | ||
| 4/3/2024 | Pending sale | $310,000$225/sqft |
Source: | ||
| 3/21/2024 | Listed for sale | $310,000+48.3%$225/sqft |
Source: | ||
| 1/15/2019 | Sold | $209,000-0.4%$152/sqft |
Source: Public Record Report a problem | ||
| 12/12/2018 | Pending sale | $209,900$152/sqft |
Source: CENTURY 21 AllPoints Realty #170139908 Report a problem | ||
Public tax history
| Year | Property taxes | Tax assessment |
|---|---|---|
| 2025 | $4,274 | $127,820 |
| 2024 | $4,274 +7.2% | $127,820 |
| 2023 | $3,988 | $127,820 |
Find assessor info on the county website
Neighborhood: 06513
Nearby schools
GreatSchools rating
- NADeer Run SchoolGrades: PK-2Distance: 0.5 mi
- 5/10Joseph Melillo Middle SchoolGrades: 6-8Distance: 3.4 mi
- 2/10East Haven High SchoolGrades: 9-12Distance: 0.4 mi
Schools provided by the listing agent
- High: East Haven
Source: Smart MLS. This data may not be complete. We recommend contacting the local school district to confirm school assignments for this home.
Get pre-qualified for a loan
At Zillow Home Loans, we can pre-qualify you in as little as 5 minutes with no impact to your credit score.An equal housing lender. NMLS #10287.
Sell for more on Zillow
Get a Zillow Showcase℠ listing at no additional cost and you could sell for .
$358,600
2% more+$7,172
With Zillow Showcase(estimated)$365,772

