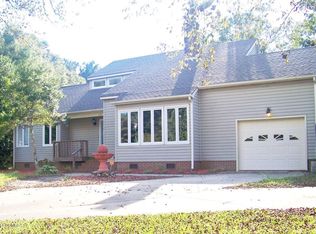Sold for $299,000 on 02/06/25
$299,000
101 Foxhall Street, Havelock, NC 28532
4beds
1,970sqft
Single Family Residence
Built in 1984
0.39 Acres Lot
$299,100 Zestimate®
$152/sqft
$2,714 Estimated rent
Home value
$299,100
$269,000 - $335,000
$2,714/mo
Zestimate® history
Loading...
Owner options
Explore your selling options
What's special
A truly move in ready 4 bedroom home on a quiet cut-de-sac. Open concept plan downstairs from the living room through to the kitchen. Owner's suite is downstairs for privacy and has a slider to a separate portion of the back deck (perfect for a hot tub!). Spacious mud/laundry room connects the garage to the front foyer. Upstairs there are 3 bedrooms with great closet space and a full bath with a jetted tub. Fresh paint, new flooring, refreshed cabinetry throughout, new appliances give a feel more of new construction. Landscape has been refreshed in the front yard.
Rear yard is fenced and there is a separate single garage/workshop/storage building. Garage is oversized with a niche perfect for a workbench or storage.
Zillow last checked: 8 hours ago
Listing updated: February 06, 2025 at 01:08pm
Listed by:
SUE BOYER 252-670-9222,
First Carolina Realtors
Bought with:
The DONNA AND TEAM NEW BERN
Keller Williams Realty
Elizabeth Bennett Butler, 329662
Keller Williams Realty
Source: Hive MLS,MLS#: 100474202 Originating MLS: Neuse River Region Association of Realtors
Originating MLS: Neuse River Region Association of Realtors
Facts & features
Interior
Bedrooms & bathrooms
- Bedrooms: 4
- Bathrooms: 3
- Full bathrooms: 2
- 1/2 bathrooms: 1
Primary bedroom
- Description: Has slider to the Deck
- Level: First
- Dimensions: 15.9 x 11
Bedroom 2
- Description: Wall of Closets
- Level: Second
- Dimensions: 11.5 x 11
Bedroom 3
- Description: Back Corner
- Level: Second
- Dimensions: 11 x 10
Bedroom 4
- Description: Wall of Closets
- Level: Second
- Dimensions: 10.3 x 9.25
Dining room
- Description: Open to Living and Kitchen
- Level: First
- Dimensions: 11 x 10
Kitchen
- Description: Slider to the Deck
- Level: First
- Dimensions: 15.6 x 15
Laundry
- Description: Laundry/Mud Room
- Level: First
- Dimensions: 11.6 x 6.25
Living room
- Level: First
- Dimensions: 20.6 x 13
Other
- Level: First
- Dimensions: 11.8 x 6.3
Other
- Description: Owners WIC
- Level: First
- Dimensions: 11.25 x 5
Heating
- Heat Pump, Electric
Cooling
- Heat Pump
Appliances
- Included: Electric Oven, Built-In Microwave, Refrigerator, Dishwasher
- Laundry: Laundry Room
Features
- Master Downstairs, Walk-in Closet(s), Entrance Foyer, Mud Room, Whirlpool, Ceiling Fan(s), Walk-in Shower, Walk-In Closet(s), Workshop
- Flooring: Carpet, LVT/LVP
- Basement: None
- Attic: Access Only
Interior area
- Total structure area: 1,970
- Total interior livable area: 1,970 sqft
Property
Parking
- Total spaces: 3
- Parking features: Garage Faces Front, Garage Door Opener, Paved
Features
- Levels: Two
- Stories: 2
- Patio & porch: Deck
- Fencing: Back Yard,Wood,Privacy
- Waterfront features: None
Lot
- Size: 0.39 Acres
- Features: Cul-De-Sac
Details
- Additional structures: Workshop
- Parcel number: 60581006
- Zoning: Residential
- Special conditions: Standard
Construction
Type & style
- Home type: SingleFamily
- Property subtype: Single Family Residence
Materials
- Vinyl Siding
- Foundation: Crawl Space
- Roof: Architectural Shingle
Condition
- New construction: No
- Year built: 1984
Utilities & green energy
- Sewer: Public Sewer
- Water: Public
- Utilities for property: Sewer Available, Water Available
Community & neighborhood
Security
- Security features: Smoke Detector(s)
Location
- Region: Havelock
- Subdivision: Hills Of Foxcroft
Other
Other facts
- Listing agreement: Exclusive Right To Sell
- Listing terms: Cash,Conventional,FHA,VA Loan
Price history
| Date | Event | Price |
|---|---|---|
| 2/6/2025 | Sold | $299,000$152/sqft |
Source: | ||
| 1/10/2025 | Pending sale | $299,000$152/sqft |
Source: | ||
| 12/31/2024 | Price change | $299,000-9.1%$152/sqft |
Source: | ||
| 11/29/2024 | Listed for sale | $329,000$167/sqft |
Source: | ||
| 11/11/2024 | Contingent | $329,000$167/sqft |
Source: | ||
Public tax history
| Year | Property taxes | Tax assessment |
|---|---|---|
| 2024 | $2,347 +3.1% | $197,040 |
| 2023 | $2,276 | $197,040 +22.6% |
| 2022 | -- | $160,680 |
Find assessor info on the county website
Neighborhood: 28532
Nearby schools
GreatSchools rating
- 2/10Havelock ElementaryGrades: PK-5Distance: 0.9 mi
- 3/10Havelock MiddleGrades: 6-8Distance: 1 mi
- 5/10Havelock HighGrades: 9-12Distance: 1.3 mi
Schools provided by the listing agent
- Elementary: Havelock
- Middle: Havelock
- High: Havelock
Source: Hive MLS. This data may not be complete. We recommend contacting the local school district to confirm school assignments for this home.

Get pre-qualified for a loan
At Zillow Home Loans, we can pre-qualify you in as little as 5 minutes with no impact to your credit score.An equal housing lender. NMLS #10287.
Sell for more on Zillow
Get a free Zillow Showcase℠ listing and you could sell for .
$299,100
2% more+ $5,982
With Zillow Showcase(estimated)
$305,082