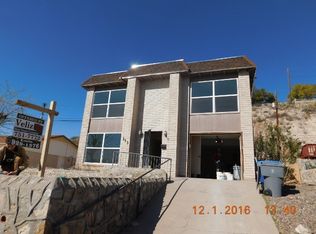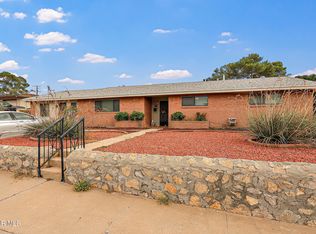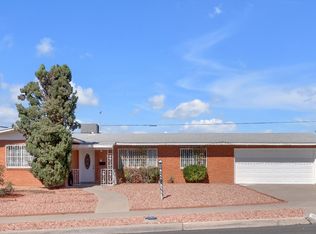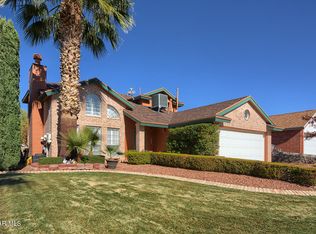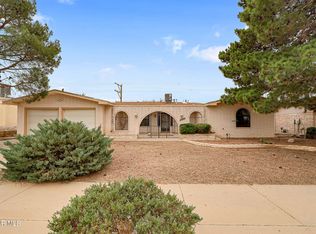Welcome to this beautifully maintained 3-bedroom, 2-bathroom home located in a highly desirable neighborhood of West El Paso. Sitting on a spacious lot, this 1,921 sq. ft. property offers timeless appeal and a location that blends peaceful living with unmatched convenience.
Step inside to find bright, inviting spaces perfect for relaxing or entertaining. The detached two-car garage offers ample parking and storage, while a bonus attached boat garage provides extra flexibility for your hobbies or toys.
Out back, discover a covered patio along with a lush garden filled with pecan trees, fruit-bearing plants, and blooming greenery that transforms the yard into your own private oasis.
Located just minutes from Mesa Street, Sunland Park Mall, I-10, and a wide selection of restaurants, schools, and shops, this home combines comfort, functionality, and one of El Paso's most coveted Westside locations.
Don't miss your chance to make this your forever home!
Pending
Price cut: $10K (10/19)
$299,000
101 Fountain Rd, El Paso, TX 79912
3beds
1,921sqft
Est.:
Single Family Residence
Built in 1966
0.27 Acres Lot
$286,400 Zestimate®
$156/sqft
$-- HOA
What's special
Detached two-car garagePrivate oasisSpacious lotLush gardenBright inviting spacesCovered patio
- 258 days |
- 52 |
- 0 |
Zillow last checked: 8 hours ago
Listing updated: November 18, 2025 at 01:01pm
Listed by:
Michael Thomas Jensen 0765908 650-219-2752,
Coldwell Banker Heritage R E
Source: GEPAR,MLS#: 921169
Facts & features
Interior
Bedrooms & bathrooms
- Bedrooms: 3
- Bathrooms: 2
- Full bathrooms: 1
- 3/4 bathrooms: 1
Heating
- Central
Cooling
- Refrigerated, Ceiling Fan(s), Central Air
Appliances
- Included: Dishwasher, Free-Standing Gas Oven, Range Hood
Features
- Eat-in Kitchen
- Flooring: Tile, Carpet
- Windows: Bars w/Release
- Has fireplace: No
Interior area
- Total structure area: 1,921
- Total interior livable area: 1,921 sqft
Video & virtual tour
Property
Accessibility
- Accessibility features: Exterior Handicapped Accessible
Features
- Stories: 2
- Patio & porch: Covered
- Exterior features: Walled Backyard, Back Yard Access
- Pool features: None
- Fencing: Fenced,Back Yard
Lot
- Size: 0.27 Acres
- Features: Standard Lot
Details
- Additional structures: RV/Boat Storage, Second Garage, Shed(s), Storage
- Parcel number: C80999901000100
- Zoning: A1
- Special conditions: None
Construction
Type & style
- Home type: SingleFamily
- Architectural style: 2 Story
- Property subtype: Single Family Residence
Materials
- Brick
- Roof: Shingle,Pitched
Condition
- Year built: 1966
Utilities & green energy
- Water: City
Community & HOA
Community
- Subdivision: Coronado Country Club Foothills
HOA
- Has HOA: No
- Amenities included: None
- Services included: None
Location
- Region: El Paso
Financial & listing details
- Price per square foot: $156/sqft
- Tax assessed value: $302,062
- Annual tax amount: $7,840
- Date on market: 4/23/2025
- Cumulative days on market: 252 days
- Listing terms: Cash,Conventional,FHA,VA Loan
Estimated market value
$286,400
$272,000 - $301,000
$1,858/mo
Price history
Price history
| Date | Event | Price |
|---|---|---|
| 11/18/2025 | Pending sale | $299,000$156/sqft |
Source: | ||
| 11/10/2025 | Contingent | $299,000$156/sqft |
Source: | ||
| 10/19/2025 | Price change | $299,000-3.2%$156/sqft |
Source: | ||
| 8/13/2025 | Price change | $309,000-6.1%$161/sqft |
Source: | ||
| 8/8/2025 | Listed for sale | $329,000-2.9%$171/sqft |
Source: | ||
Public tax history
Public tax history
| Year | Property taxes | Tax assessment |
|---|---|---|
| 2025 | -- | $302,062 +3.7% |
| 2024 | $7,558 +145.3% | $291,151 +31.9% |
| 2023 | $3,081 -8.7% | $220,769 +10% |
Find assessor info on the county website
BuyAbility℠ payment
Est. payment
$2,082/mo
Principal & interest
$1441
Property taxes
$536
Home insurance
$105
Climate risks
Neighborhood: Northwest
Nearby schools
GreatSchools rating
- 7/10Western Hills Elementary SchoolGrades: PK-5Distance: 0.3 mi
- 3/10Charles Q Murphree PK-8Grades: PK-8Distance: 1.2 mi
- 6/10Coronado High SchoolGrades: 9-12Distance: 0.6 mi
Schools provided by the listing agent
- Elementary: Western Hills
- Middle: Charles Q. Murphree
- High: Coronado
Source: GEPAR. This data may not be complete. We recommend contacting the local school district to confirm school assignments for this home.
- Loading
