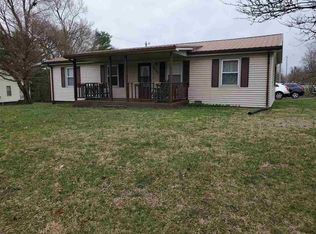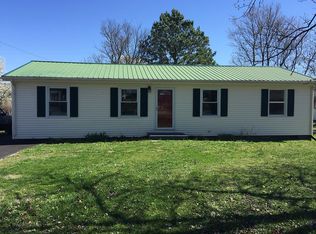Sold for $180,000
$180,000
101 Forrester Rd, Glasgow, KY 42141
4beds
2,026sqft
Single Family Residence
Built in 1974
0.25 Acres Lot
$181,100 Zestimate®
$89/sqft
$1,579 Estimated rent
Home value
$181,100
Estimated sales range
Not available
$1,579/mo
Zestimate® history
Loading...
Owner options
Explore your selling options
What's special
Welcome to 101 Forrester Road in Glasgow, KY! This spacious 4 bed, 2 bath home offers 2,026 sq ft of comfortable living in one of the area's most desirable neighborhoods — all for just $199,999. Step inside to find a bright, functional layout with a dedicated dining room, a cozy sunroom full of natural light, and plenty of space for everyday living or entertaining. The large 2-car garage gives you tons of storage and convenience, while the blacktop driveway adds a polished touch outside. With four bedrooms and two full baths, there’s room for everyone — plus flexibility for a home office or guest room. Whether you're upsizing, relocating, or just ready for something fresh, this home checks all the boxes.
Zillow last checked: 8 hours ago
Listing updated: September 25, 2025 at 08:40am
Listed by:
Austin Hunt 270-796-7014,
Keller Williams First Choice R,
Keena Smart Mccoy 270-202-0252,
Keller Williams First Choice R
Bought with:
Laci Minton, 287965
Keller Williams First Choice R
Source: RASK,MLS#: RA20253537
Facts & features
Interior
Bedrooms & bathrooms
- Bedrooms: 4
- Bathrooms: 2
- Full bathrooms: 2
- Main level bathrooms: 2
- Main level bedrooms: 4
Primary bedroom
- Level: Main
Bedroom 2
- Level: Main
Bedroom 3
- Level: Main
Bedroom 4
- Level: Main
Primary bathroom
- Level: Main
Bathroom
- Features: Tub/Shower Combo
Dining room
- Level: Main
Family room
- Level: Main
Kitchen
- Level: Main
Living room
- Level: Main
Basement
- Area: 400
Heating
- Central, Electric
Cooling
- Central Air
Appliances
- Included: Dishwasher, Microwave, Range/Oven, Electric Range, Electric Water Heater, Water Heater (See Remarks)
- Laundry: Laundry Room
Features
- Ceiling Fan(s), Closet Light(s), Formal Dining Room, Living/Dining Combo
- Flooring: Hardwood, Laminate
- Doors: Insulated Doors, Storm Door(s)
- Windows: Blinds, Drapes
- Basement: Partial,Unfinished,Outside Entrance Ony
- Attic: Storage
- Has fireplace: No
- Fireplace features: None
Interior area
- Total structure area: 2,026
- Total interior livable area: 2,026 sqft
Property
Parking
- Total spaces: 2
- Parking features: Detached Carport, Detached
- Has garage: Yes
- Has carport: Yes
- Covered spaces: 2
- Has uncovered spaces: Yes
Accessibility
- Accessibility features: 1st Floor Bathroom, Grab Bars in Bathroom, Level Drive, Level Lot, No Stairs/Steps, Walk in Shower, Customized Wheelchair Accessible, Accessible Approach with Ramp
Features
- Patio & porch: Covered Front Porch, Covered Patio, Patio, Porch
- Exterior features: Lighting
- Fencing: Back Yard,Partial
- Body of water: None
Lot
- Size: 0.25 Acres
- Features: City Lot
Details
- Parcel number: 80C30
Construction
Type & style
- Home type: SingleFamily
- Architectural style: Traditional
- Property subtype: Single Family Residence
Materials
- Vinyl Siding
- Foundation: Block
- Roof: Metal
Condition
- New Construction
- New construction: No
- Year built: 1974
Utilities & green energy
- Sewer: City
- Water: City
- Utilities for property: Cable Connected, Electricity Connected, Garbage-Public, Internet Cable, Street Lights
Community & neighborhood
Security
- Security features: Fire Alarm, Security System
Location
- Region: Glasgow
- Subdivision: N/A
HOA & financial
HOA
- Amenities included: None
Other
Other facts
- Price range: $195K - $180K
Price history
| Date | Event | Price |
|---|---|---|
| 9/23/2025 | Sold | $180,000-7.7%$89/sqft |
Source: | ||
| 8/20/2025 | Pending sale | $194,999$96/sqft |
Source: | ||
| 7/23/2025 | Price change | $194,999-2.5%$96/sqft |
Source: | ||
| 6/20/2025 | Listed for sale | $199,999-8.2%$99/sqft |
Source: | ||
| 6/11/2025 | Listing removed | $217,900$108/sqft |
Source: | ||
Public tax history
| Year | Property taxes | Tax assessment |
|---|---|---|
| 2023 | $791 +15.7% | $116,000 +16% |
| 2022 | $684 -3.4% | $100,000 |
| 2021 | $707 -0.2% | $100,000 |
Find assessor info on the county website
Neighborhood: 42141
Nearby schools
GreatSchools rating
- 5/10South Green Elementary SchoolGrades: PK-5Distance: 0.9 mi
- 6/10Glasgow Middle SchoolGrades: 6-8Distance: 3.4 mi
- 7/10Glasgow High SchoolGrades: 9-12Distance: 3.3 mi
Schools provided by the listing agent
- Elementary: South Green
- Middle: Glasgow
- High: Glasgow
Source: RASK. This data may not be complete. We recommend contacting the local school district to confirm school assignments for this home.
Get pre-qualified for a loan
At Zillow Home Loans, we can pre-qualify you in as little as 5 minutes with no impact to your credit score.An equal housing lender. NMLS #10287.

