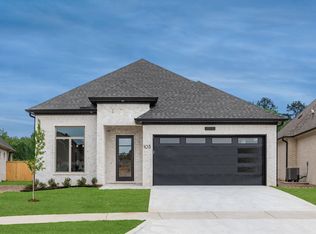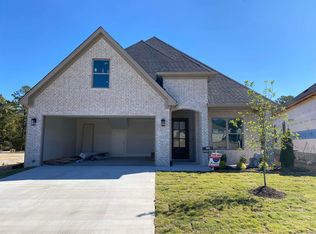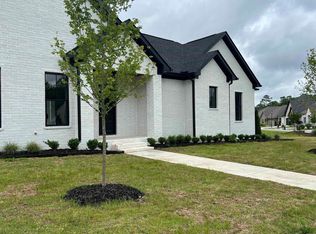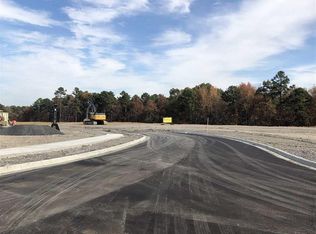Closed
$440,000
101 Fletcher Ridge Dr, Little Rock, AR 72223
3beds
2,049sqft
Single Family Residence
Built in 2022
6,534 Square Feet Lot
$-- Zestimate®
$215/sqft
$2,920 Estimated rent
Home value
Not available
Estimated sales range
Not available
$2,920/mo
Zestimate® history
Loading...
Owner options
Explore your selling options
What's special
Welcome to 101 Fletcher Ridge Drive, an exceptional 3BR /2BA home offering the perfect blend of modern luxury and natural beauty. Step inside to an open floor plan that seamlessly connects the living,dining, and kitchen areas, all bathed in beautiful natural light that fills the home and overlooks the serene green space. The heart of the home is the gorgeous chef's kitchen, featuring an extra-large island with quartzite counters, beautiful custom cabinets, and a spacious pantry. There is ample room for a beverage cooler and an abundance of storage, making it a culinary enthusiast's dream. High ceilings and stunning lighting fixtures add to the home's elegant ambiance. The Primary suite is a tranquil retreat with big windows overlooking the greenbelt, offering a peaceful view. The spa-like bath includes a walk-in shower and a large soaking tub, providing a perfect place to unwind. Two additional guest rooms offer comfort and privacy, ideal for family or visitors. Outside, enjoy the spacious back covered patio, perfect for entertaining or relaxing, and a cozy fire pit area for those cooler evenings.
Zillow last checked: 8 hours ago
Listing updated: September 23, 2024 at 12:13pm
Listed by:
Shelli M Stine 501-944-5130,
Epic Real Estate
Bought with:
Shelli M Stine, AR
Epic Real Estate
Source: CARMLS,MLS#: 24026216
Facts & features
Interior
Bedrooms & bathrooms
- Bedrooms: 3
- Bathrooms: 2
- Full bathrooms: 2
Dining room
- Features: Kitchen/Dining Combo, Living/Dining Combo, Breakfast Bar
Heating
- Natural Gas
Cooling
- Electric
Appliances
- Included: Microwave, Gas Range, Dishwasher, Disposal, Refrigerator, Plumbed For Ice Maker, Oven
- Laundry: Washer Hookup, Electric Dryer Hookup, Laundry Room
Features
- Dry Bar, Walk-in Shower, Breakfast Bar, Pantry, Sheet Rock, Sheet Rock Ceiling, Vaulted Ceiling(s), Primary Bedroom/Main Lv, Guest Bedroom/Main Lv, Guest Bedroom Apart, 3 Bedrooms Same Level
- Flooring: Wood, Tile
- Doors: Insulated Doors
- Windows: Insulated Windows
- Has fireplace: Yes
- Fireplace features: Gas Starter, Gas Logs Present
Interior area
- Total structure area: 2,049
- Total interior livable area: 2,049 sqft
Property
Parking
- Total spaces: 2
- Parking features: Garage, Two Car, Garage Door Opener
- Has garage: Yes
Features
- Levels: One
- Stories: 1
- Patio & porch: Patio
- Exterior features: Rain Gutters
- Fencing: Partial
Lot
- Size: 6,534 sqft
- Features: Level, Corner Lot
Details
- Parcel number: 53L9340308700
Construction
Type & style
- Home type: SingleFamily
- Architectural style: Traditional
- Property subtype: Single Family Residence
Materials
- Brick
- Foundation: Slab
- Roof: Shingle
Condition
- New construction: No
- Year built: 2022
Details
- Builder name: Custom built home by Stine and Co.
Utilities & green energy
- Electric: Elec-Municipal (+Entergy)
- Gas: Gas-Natural
- Sewer: Public Sewer
- Water: Public
- Utilities for property: Natural Gas Connected, Underground Utilities
Green energy
- Energy efficient items: Doors, Insulation, Ridge Vents/Caps
Community & neighborhood
Security
- Security features: Smoke Detector(s)
Community
- Community features: Pool, Playground, Picnic Area, Mandatory Fee
Location
- Region: Little Rock
- Subdivision: FLETCHER VALLEY "FLETCHER RIDGE"
HOA & financial
HOA
- Has HOA: Yes
- HOA fee: $400 annually
- Services included: Maintenance Grounds
Other
Other facts
- Listing terms: VA Loan,FHA,Conventional,Cash
- Road surface type: Paved
Price history
| Date | Event | Price |
|---|---|---|
| 9/20/2024 | Sold | $440,000$215/sqft |
Source: | ||
| 7/23/2024 | Listed for sale | $440,000+1.1%$215/sqft |
Source: | ||
| 8/30/2022 | Sold | $435,000$212/sqft |
Source: | ||
Public tax history
| Year | Property taxes | Tax assessment |
|---|---|---|
| 2024 | $4,056 -11% | $70,861 |
| 2023 | $4,556 +436.8% | $70,861 +436.8% |
| 2022 | $849 +12978% | $13,200 +10% |
Find assessor info on the county website
Neighborhood: 72223
Nearby schools
GreatSchools rating
- 9/10Chenal Elementary SchoolGrades: PK-5Distance: 1.5 mi
- 8/10Joe T. Robinson Middle SchoolGrades: 6-8Distance: 3.8 mi
- 4/10Joe T. Robinson High SchoolGrades: 9-12Distance: 4 mi
Get pre-qualified for a loan
At Zillow Home Loans, we can pre-qualify you in as little as 5 minutes with no impact to your credit score.An equal housing lender. NMLS #10287.



