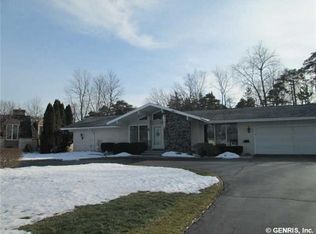Closed
$285,000
101 Firestone Dr, Rochester, NY 14624
3beds
1,906sqft
Single Family Residence
Built in 1968
0.35 Acres Lot
$301,700 Zestimate®
$150/sqft
$2,625 Estimated rent
Maximize your home sale
Get more eyes on your listing so you can sell faster and for more.
Home value
$301,700
$287,000 - $317,000
$2,625/mo
Zestimate® history
Loading...
Owner options
Explore your selling options
What's special
STUNNING 4 LEVEL SPLIT ON PRESTIGIOUS FIRESTONE DRIVE!REDONE WITH OVER 65K IN UPGRADES!SHOWS LIKE A MODEL HOME-AS YOU WALK THROUGH THE FRONT DOOR,YOU WILL LOVE THE WIDE OPEN FLR PLAN,INCLUDING NEW KITCHEN W/LOADS OF CABINETS,SOLID SURFACE COUNTER TOPS,NEW SLATE STAINLESS APPLIANCES,PANTRY & AN ISLAND BREAKFAST BAR WITH OVERHEAD LIGHTING,MAKING THIS A GREAT SPACE TO ENTERTAIN! KITCHEN OVERLOOKS THE FRML DINING AREA AND LIVING RM AREA, WITH NEW FRENCH DOORS TO A FABULOUS OUTDOOR SPACE- A PERFECT EXTENSION OF YOUR LIVING SPACE FOR THOSE HOT SUMMER SOIREES!A FEW STEPS UP TO THE BDRM LEVEL THAT HAS 3 SPACIOUS BDRMS.FULL BATH & MSTR BDRM COMPLETE W/HIS&HERS CLOSETS*DOWN A FEW STEPS TO THE GENEROUS SIZE,FAMILY RM*MAKE GREAT MEMORIES IN FRONT OF THE COZY FRPC,OR GATHERED TOGETHER BINGING NETFLIX!LRG LAUNDRY RM HAS NEW WASHER AND DRYER&LOADS OF ROOM TO STAY ORGANIZED!PLUS..HOUSE ALSO HAS A FULL BSMT,GLSS BLK WNDWS&EVEN MORE STORAGE SPACE!PRIDE IN OWNERSHIP CONTINUES OUTSIDE WHERE YOU WILL SEE A PROFESS LNDSCP YARD,BACKS TO BROOKLEA CC W/CUSTM CURB SURROUND,NEW FRONT WALKWAY,NEW DECK&PATIO,BOTH W/AWNINGS TO ENJOY,RAIN OR SHINE!ROOF2020,A/C2022,FRNC2017,NEW DRVWY,ELECTRIC & MORE-DELAYED 8/30
Zillow last checked: 8 hours ago
Listing updated: October 18, 2023 at 05:36am
Listed by:
Cathy Sarkis 585-227-4770,
Howard Hanna
Bought with:
Dean L Muller, 10401288036
Living585 Realty
Source: NYSAMLSs,MLS#: R1493132 Originating MLS: Rochester
Originating MLS: Rochester
Facts & features
Interior
Bedrooms & bathrooms
- Bedrooms: 3
- Bathrooms: 2
- Full bathrooms: 2
- Main level bathrooms: 1
Heating
- Gas, Forced Air
Cooling
- Central Air
Appliances
- Included: Appliances Negotiable, Built-In Refrigerator, Dryer, Dishwasher, Disposal, Gas Oven, Gas Range, Gas Water Heater, Washer
Features
- Breakfast Bar, Eat-in Kitchen, Separate/Formal Living Room, Great Room, Kitchen Island, Pantry, Solid Surface Counters, Window Treatments
- Flooring: Hardwood, Varies
- Windows: Drapes, Thermal Windows
- Basement: Full,Sump Pump
- Number of fireplaces: 1
Interior area
- Total structure area: 1,906
- Total interior livable area: 1,906 sqft
Property
Parking
- Total spaces: 2
- Parking features: Attached, Garage, Driveway, Garage Door Opener
- Attached garage spaces: 2
Features
- Stories: 3
- Patio & porch: Deck, Patio
- Exterior features: Blacktop Driveway, Deck, Patio
Lot
- Size: 0.35 Acres
- Dimensions: 102 x 155
- Features: Near Public Transit, Rectangular, Rectangular Lot, Residential Lot
Details
- Additional structures: Shed(s), Storage
- Parcel number: 2626001191700001048000
- Special conditions: Standard
Construction
Type & style
- Home type: SingleFamily
- Architectural style: Split Level
- Property subtype: Single Family Residence
Materials
- Brick, Composite Siding
- Foundation: Block
- Roof: Asphalt
Condition
- Resale
- Year built: 1968
Utilities & green energy
- Electric: Circuit Breakers
- Sewer: Connected
- Water: Connected, Public
- Utilities for property: Cable Available, Sewer Connected, Water Connected
Community & neighborhood
Location
- Region: Rochester
- Subdivision: Country Club Mdws Sec 02
Other
Other facts
- Listing terms: Cash,Conventional,FHA,VA Loan
Price history
| Date | Event | Price |
|---|---|---|
| 10/13/2023 | Sold | $285,000+18.8%$150/sqft |
Source: | ||
| 8/31/2023 | Pending sale | $239,900$126/sqft |
Source: | ||
| 8/25/2023 | Listed for sale | $239,900+32.5%$126/sqft |
Source: | ||
| 1/19/2021 | Sold | $181,000+0.6%$95/sqft |
Source: | ||
| 11/17/2020 | Pending sale | $180,000$94/sqft |
Source: House Is A Home Realty #R1307045 Report a problem | ||
Public tax history
| Year | Property taxes | Tax assessment |
|---|---|---|
| 2024 | -- | $150,500 |
| 2023 | -- | $150,500 |
| 2022 | -- | $150,500 |
Find assessor info on the county website
Neighborhood: 14624
Nearby schools
GreatSchools rating
- 8/10Florence Brasser SchoolGrades: K-5Distance: 1.8 mi
- 5/10Gates Chili Middle SchoolGrades: 6-8Distance: 1 mi
- 4/10Gates Chili High SchoolGrades: 9-12Distance: 1.2 mi
Schools provided by the listing agent
- District: Gates Chili
Source: NYSAMLSs. This data may not be complete. We recommend contacting the local school district to confirm school assignments for this home.
