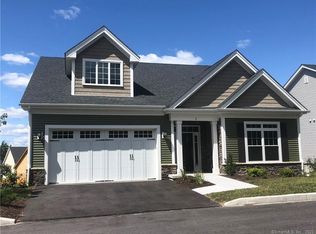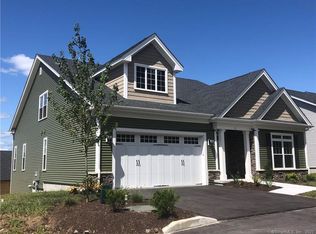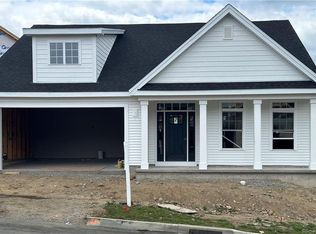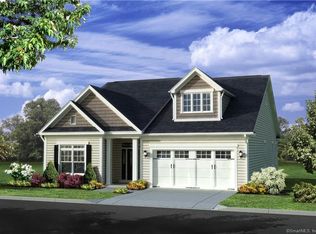Sold for $720,000 on 08/25/23
$720,000
101 Fieldstone Lane, Beacon Falls, CT 06403
3beds
3,400sqft
Condominium, Single Family Residence
Built in 2022
-- sqft lot
$750,300 Zestimate®
$212/sqft
$4,812 Estimated rent
Home value
$750,300
$713,000 - $795,000
$4,812/mo
Zestimate® history
Loading...
Owner options
Explore your selling options
What's special
Chatfield Farms! MOVE IN READY HOME! The grant model home sits on a premium wooded lot and is loaded with upgrades and options. Unique opportunity to own this READY MOVE IN home with designer selected finishes. Floor to ceiling stone stacked fireplace in great room with cathedral ceilings, a three-season porch with open deck, main level primary bedroom with tray ceilings walk-in wardrobe and ensuite bathroom with double sink vanity and tiled shower Finished WALK OUT Basement with half bath and more... Final Phase underway here is your last chance to be part of this Beautiful Active 55+ Community with resort like amenities. Outdoor amenities include a heated pool, outdoor kitchen, fire pit, pickleball & bocce courts expansive decks surrounded by lush landscaping and 3 miles of walking trails. In the Gorgeous two-story Clubhouse on the main level there is a library, gathering room, catering kitchen, billiards, cards & club rooms! The garden level of the clubhouse includes a fitness center, exercise room, his and her locker rooms and spa pool. This is a very active community, there is always something to do and enjoy. Come see this amazing community and this beautiful home NOW!
Zillow last checked: 8 hours ago
Listing updated: August 27, 2023 at 08:20am
Listed by:
Edite Calabrese 203-437-5355,
EG Group Realty 203-714-6622,
Robin Lawson 203-820-6908,
EG Group Realty
Bought with:
Edite Calabrese, REB.0750499
EG Group Realty
Source: Smart MLS,MLS#: 170546094
Facts & features
Interior
Bedrooms & bathrooms
- Bedrooms: 3
- Bathrooms: 4
- Full bathrooms: 2
- 1/2 bathrooms: 2
Primary bedroom
- Features: Engineered Wood Floor, Full Bath, Walk-In Closet(s)
- Level: Main
Bedroom
- Level: Upper
Bedroom
- Level: Upper
Primary bathroom
- Features: Quartz Counters
- Level: Main
Bathroom
- Level: Main
Bathroom
- Level: Upper
Bathroom
- Level: Lower
Dining room
- Features: Engineered Wood Floor
- Level: Main
Family room
- Level: Lower
Great room
- Features: Beamed Ceilings, Cathedral Ceiling(s), Engineered Wood Floor, Fireplace
- Level: Main
Kitchen
- Features: Engineered Wood Floor, Kitchen Island, Quartz Counters
- Level: Main
Study
- Features: Engineered Wood Floor
- Level: Main
Heating
- Forced Air, Natural Gas
Cooling
- Central Air
Appliances
- Included: Gas Cooktop, Oven/Range, Microwave, Dishwasher, Tankless Water Heater
- Laundry: Main Level
Features
- Entrance Foyer
- Windows: Thermopane Windows
- Basement: Full,Finished,Partially Finished
- Attic: None
- Number of fireplaces: 1
- Common walls with other units/homes: End Unit
Interior area
- Total structure area: 3,400
- Total interior livable area: 3,400 sqft
- Finished area above ground: 2,600
- Finished area below ground: 800
Property
Parking
- Total spaces: 2
- Parking features: Attached, Garage Door Opener
- Attached garage spaces: 2
Accessibility
- Accessibility features: 32" Minimum Door Widths, Lever Door Handles
Features
- Stories: 2
- Patio & porch: Porch, Enclosed
- Exterior features: Rain Gutters
- Has private pool: Yes
- Pool features: In Ground, Pool/Spa Combo
- Has view: Yes
- View description: Water
- Has water view: Yes
- Water view: Water
Lot
- Features: Wooded
Details
- Parcel number: 999999999
- Zoning: resi
Construction
Type & style
- Home type: Condo
- Property subtype: Condominium, Single Family Residence
- Attached to another structure: Yes
Materials
- Clapboard, Vinyl Siding
Condition
- Completed/Never Occupied
- Year built: 2022
Details
- Builder model: Grant
- Warranty included: Yes
Utilities & green energy
- Sewer: Public Sewer
- Water: Public
- Utilities for property: Underground Utilities
Green energy
- Energy efficient items: Thermostat, Windows
Community & neighborhood
Community
- Community features: Adult Community 55, Gated, Golf, Putting Green
Senior living
- Senior community: Yes
Location
- Region: Beacon Falls
HOA & financial
HOA
- Has HOA: Yes
- HOA fee: $425 monthly
- Amenities included: Bocci Court, Clubhouse, Exercise Room/Health Club, Paddle Tennis, Pool, Management
- Services included: Maintenance Grounds, Trash, Snow Removal, Pool Service, Road Maintenance
Price history
| Date | Event | Price |
|---|---|---|
| 8/25/2023 | Sold | $720,000-4%$212/sqft |
Source: | ||
| 6/24/2023 | Pending sale | $749,900$221/sqft |
Source: | ||
| 6/10/2023 | Contingent | $749,900$221/sqft |
Source: | ||
| 4/19/2023 | Price change | $749,900-1.3%$221/sqft |
Source: | ||
| 1/31/2023 | Price change | $759,900-1.3%$224/sqft |
Source: | ||
Public tax history
| Year | Property taxes | Tax assessment |
|---|---|---|
| 2025 | $12,814 +2.1% | $420,680 |
| 2024 | $12,549 +1% | $420,680 |
| 2023 | $12,427 | $420,680 |
Find assessor info on the county website
Neighborhood: 06403
Nearby schools
GreatSchools rating
- 8/10Laurel Ledge SchoolGrades: PK-5Distance: 2.1 mi
- 6/10Long River Middle SchoolGrades: 6-8Distance: 6.5 mi
- 7/10Woodland Regional High SchoolGrades: 9-12Distance: 2.3 mi

Get pre-qualified for a loan
At Zillow Home Loans, we can pre-qualify you in as little as 5 minutes with no impact to your credit score.An equal housing lender. NMLS #10287.
Sell for more on Zillow
Get a free Zillow Showcase℠ listing and you could sell for .
$750,300
2% more+ $15,006
With Zillow Showcase(estimated)
$765,306


