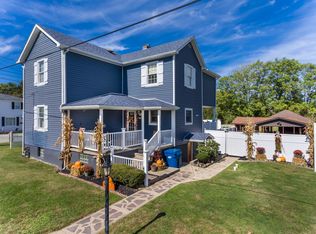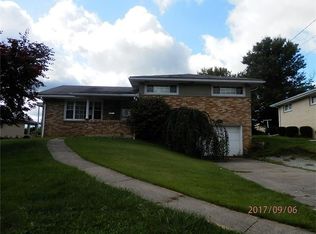Sold for $440,000 on 06/23/25
$440,000
101 Fiedors Grove Rd, Mount Pleasant, PA 15666
3beds
--sqft
Single Family Residence
Built in 1987
2.86 Acres Lot
$445,700 Zestimate®
$--/sqft
$1,746 Estimated rent
Home value
$445,700
$423,000 - $472,000
$1,746/mo
Zestimate® history
Loading...
Owner options
Explore your selling options
What's special
Nestled in a serene setting this beautifully crafted 3 (potentially 4) bedroom 2 bath ranch home offers the perfect blend of rustic charm and modern comfort. An open-concept layout creates a spacious, airy feel throughout while rich wood and stone accents including exposed wooden beams and a stunning stone wood-burning fireplace adding warmth and character. The heart of the home is the open kitchen and living area ideal for entertaining or cozy nights in. High-end finishes throughout, including hardwood floors, custom cabinetry and elegant tile work. An abundance of windows adorned with custom treatments flood the space with natural light and offer picturesque views of the surrounding pines, oaks and thoughtfully designed landscaping. The finished basement adds versatile living space perfect for a family room, home office or guest suite. Outside enjoy the inground pool, covered pavilion, fire pit and a spacious shed for all your tools and toys. Truely a rare find.
Zillow last checked: 8 hours ago
Listing updated: July 03, 2025 at 08:58am
Listed by:
Paula Harnish 412-831-3800,
KELLER WILLIAMS REALTY
Bought with:
Robyn Josey, RS343848
REALTY ONE GROUP GOLD STANDARD
Source: WPMLS,MLS#: 1698034 Originating MLS: West Penn Multi-List
Originating MLS: West Penn Multi-List
Facts & features
Interior
Bedrooms & bathrooms
- Bedrooms: 3
- Bathrooms: 2
- Full bathrooms: 2
Primary bedroom
- Level: Main
Bedroom 2
- Level: Main
Bedroom 3
- Level: Main
Bedroom 4
- Level: Lower
Dining room
- Level: Main
Game room
- Level: Lower
Kitchen
- Level: Main
Laundry
- Level: Main
Living room
- Level: Main
Heating
- Oil
Cooling
- Central Air
Appliances
- Included: Some Electric Appliances, Cooktop, Dishwasher, Microwave, Refrigerator, Stove
Features
- Window Treatments
- Flooring: Carpet, Ceramic Tile, Hardwood
- Windows: Window Treatments
- Basement: Interior Entry
- Number of fireplaces: 1
- Fireplace features: Wood Burning
Property
Parking
- Parking features: Built In, Garage Door Opener
- Has attached garage: Yes
Features
- Levels: One
- Stories: 1
- Pool features: Pool
Lot
- Size: 2.86 Acres
- Dimensions: 392 x 270
Details
- Parcel number: 5311000083
Construction
Type & style
- Home type: SingleFamily
- Architectural style: Ranch
- Property subtype: Single Family Residence
Materials
- Stone
- Roof: Asphalt
Condition
- Resale
- Year built: 1987
Utilities & green energy
- Sewer: Septic Tank
- Water: Well
Community & neighborhood
Location
- Region: Mount Pleasant
Price history
| Date | Event | Price |
|---|---|---|
| 6/23/2025 | Sold | $440,000+10.4% |
Source: | ||
| 5/30/2025 | Pending sale | $398,500 |
Source: | ||
| 5/1/2025 | Contingent | $398,500 |
Source: | ||
| 4/24/2025 | Listed for sale | $398,500+8.9% |
Source: | ||
| 4/8/2020 | Sold | $366,000-5.9% |
Source: | ||
Public tax history
| Year | Property taxes | Tax assessment |
|---|---|---|
| 2024 | $4,740 +7.7% | $37,700 |
| 2023 | $4,401 +0.9% | $37,700 |
| 2022 | $4,363 +0.9% | $37,700 |
Find assessor info on the county website
Neighborhood: 15666
Nearby schools
GreatSchools rating
- NARumbaugh El SchoolGrades: K-1Distance: 2.1 mi
- 5/10Mount Pleasant Area Junior High SchoolGrades: 7-8Distance: 0.7 mi
- 4/10Mount Pleasant Area High SchoolGrades: 9-12Distance: 0.7 mi
Schools provided by the listing agent
- District: Mount Pleasant Area
Source: WPMLS. This data may not be complete. We recommend contacting the local school district to confirm school assignments for this home.

Get pre-qualified for a loan
At Zillow Home Loans, we can pre-qualify you in as little as 5 minutes with no impact to your credit score.An equal housing lender. NMLS #10287.
Sell for more on Zillow
Get a free Zillow Showcase℠ listing and you could sell for .
$445,700
2% more+ $8,914
With Zillow Showcase(estimated)
$454,614
