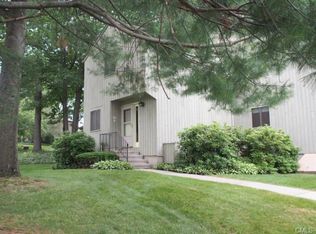Move right In!That's what you can do if you buy this Turn Key condo in desirable Pet friendly Far Mill River. Located in a very private corner of the complex, this unit has been beautifully updated and maintained. Newer doors and windows,crown molding, new high quality laminated flooring are just a few of the updates.The living area has bright recessed lighting which supplements the natural open floor plan. There are sliders to the outside deck for grilling or outdoor entertaining.The kitchen will not disappoint the chef in the family with newer appliances, granite countertops, Carrara marble backsplash and under cabinet lighting with an adorable breakfast nook.The master bedroom upstairs has a very large walk in closet with additional shelving that will amaze you!The second bedroom is equally as large with lots of natural light.The full bath has been completely redone with new flooring, vanity, toilet, shower and lighting. The lower level family room with a large brick fireplace, bright lighting and plenty of space for everyone. The utility/storage room serves as a laundry area for the stackable washer/dryer, furnace/ac and space for shelving. The grounds, pool, and clubhouse are meticulously maintained. Conveniently located just minutes to the I95,Merritt&Route 8, as well as area restaurants &shopping.Every convenience is well within reach. For those who don't have the time or patience for updating or upgrading,you can just step into your move-in ready home today.
This property is off market, which means it's not currently listed for sale or rent on Zillow. This may be different from what's available on other websites or public sources.

