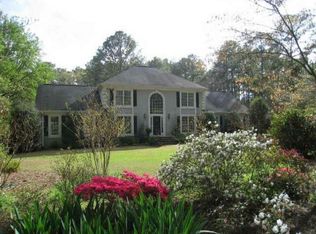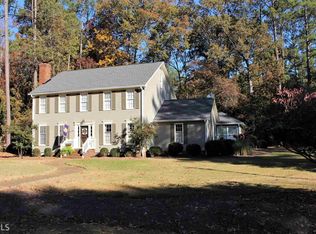Closed
$395,625
101 Featherston Rd SW, Rome, GA 30165
4beds
3,205sqft
Single Family Residence
Built in 1986
1.34 Acres Lot
$427,200 Zestimate®
$123/sqft
$3,350 Estimated rent
Home value
$427,200
$389,000 - $461,000
$3,350/mo
Zestimate® history
Loading...
Owner options
Explore your selling options
What's special
Charming 4br/4.5ba down Horseleg Creek Road on 1.34 Acres. This house was built in 1986 and has never hit the open market. With a little Love this could be a fantastic home in one of Rome's best subdivisions. It backs up to acreage that'll never be built on! The backyard is fenced and has gorgeous mature plantings. The main level has a large living room with masonry fireplace, wet bar, and built in bookcases. Also on the main level is the master bedroom with separate tub and shower and large walk-in closet. Upstairs has three bedrooms each with its own private bath. There's even room to expand into attic space if needed. It's rather large at over 3200 square feet per appraiser. Call me to set up an appointment to see it!
Zillow last checked: 8 hours ago
Listing updated: May 30, 2023 at 12:29pm
Listed by:
Brooke Brinson 706-409-3838,
Hardy Realty & Development Company
Bought with:
M.J. Chisholm, 343949
Hardy Realty & Development Company
Source: GAMLS,MLS#: 20110854
Facts & features
Interior
Bedrooms & bathrooms
- Bedrooms: 4
- Bathrooms: 5
- Full bathrooms: 4
- 1/2 bathrooms: 1
- Main level bathrooms: 1
- Main level bedrooms: 1
Dining room
- Features: Separate Room
Kitchen
- Features: Breakfast Area, Country Kitchen
Heating
- Natural Gas, Central, Forced Air, Dual
Cooling
- Central Air, Zoned, Dual
Appliances
- Included: Gas Water Heater, Dryer, Washer, Dishwasher, Disposal, Oven/Range (Combo), Refrigerator
- Laundry: Mud Room
Features
- Bookcases, Soaking Tub, Separate Shower, Wet Bar, Master On Main Level
- Flooring: Hardwood, Tile, Carpet
- Basement: Crawl Space
- Attic: Expandable
- Number of fireplaces: 1
- Fireplace features: Masonry
Interior area
- Total structure area: 3,205
- Total interior livable area: 3,205 sqft
- Finished area above ground: 3,205
- Finished area below ground: 0
Property
Parking
- Parking features: Attached, Garage Door Opener, Garage, Kitchen Level, Parking Pad, Side/Rear Entrance
- Has attached garage: Yes
- Has uncovered spaces: Yes
Features
- Levels: One and One Half
- Stories: 1
- Patio & porch: Deck, Porch
- Fencing: Back Yard
Lot
- Size: 1.34 Acres
- Features: Level, Private
Details
- Parcel number: I14Y 055
Construction
Type & style
- Home type: SingleFamily
- Architectural style: Traditional
- Property subtype: Single Family Residence
Materials
- Wood Siding, Brick
- Roof: Composition
Condition
- Resale
- New construction: No
- Year built: 1986
Utilities & green energy
- Sewer: Public Sewer
- Water: Public
- Utilities for property: Cable Available, Sewer Connected, High Speed Internet, Natural Gas Available
Community & neighborhood
Security
- Security features: Security System
Community
- Community features: Park
Location
- Region: Rome
- Subdivision: Horseleg Estates
HOA & financial
HOA
- Has HOA: Yes
- HOA fee: $50 annually
- Services included: None
Other
Other facts
- Listing agreement: Exclusive Right To Sell
Price history
| Date | Event | Price |
|---|---|---|
| 5/26/2023 | Sold | $395,625-5.8%$123/sqft |
Source: | ||
| 4/7/2023 | Pending sale | $419,900$131/sqft |
Source: | ||
| 3/21/2023 | Listed for sale | $419,900$131/sqft |
Source: | ||
Public tax history
| Year | Property taxes | Tax assessment |
|---|---|---|
| 2024 | $3,785 -16% | $163,070 +3.8% |
| 2023 | $4,505 +57.1% | $157,148 +18.6% |
| 2022 | $2,868 +5.2% | $132,476 +8.5% |
Find assessor info on the county website
Neighborhood: 30165
Nearby schools
GreatSchools rating
- 6/10Alto Park Elementary SchoolGrades: PK-4Distance: 2.3 mi
- 7/10Coosa High SchoolGrades: 8-12Distance: 6 mi
- 8/10Coosa Middle SchoolGrades: 5-7Distance: 6.1 mi
Schools provided by the listing agent
- Elementary: Alto Park
- Middle: Coosa
- High: Coosa
Source: GAMLS. This data may not be complete. We recommend contacting the local school district to confirm school assignments for this home.
Get pre-qualified for a loan
At Zillow Home Loans, we can pre-qualify you in as little as 5 minutes with no impact to your credit score.An equal housing lender. NMLS #10287.

