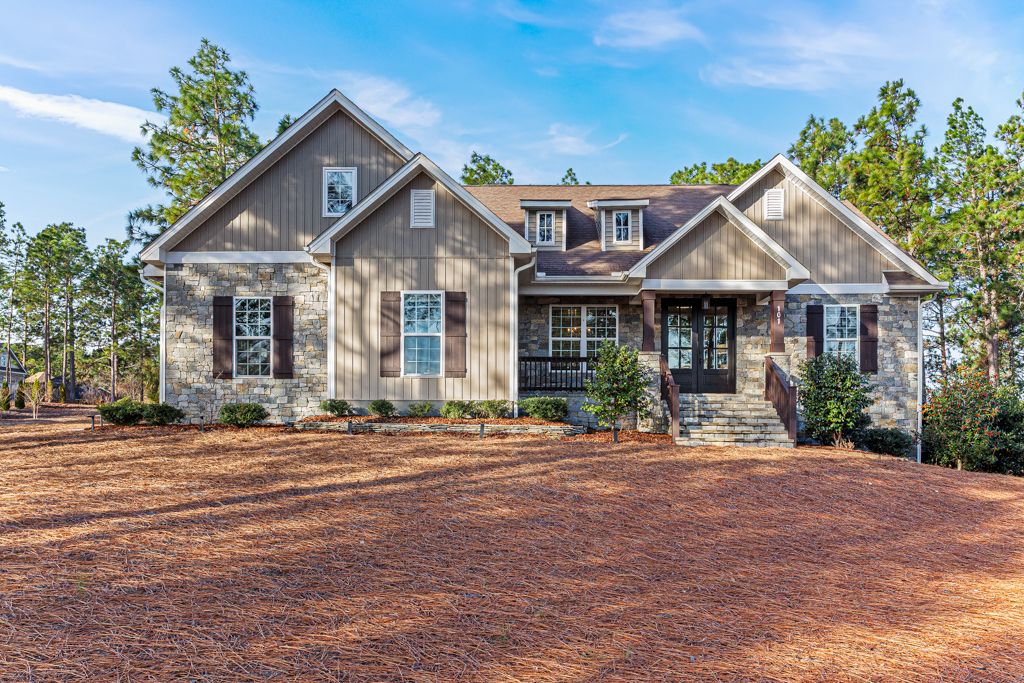
101 Featherston Point, West End, NC 27376
What's special
Prime location meets stunning lake views! This beautifully maintained home sits on an elevated corner lot with breathtaking Lake Auman views.Located on a quiet cul-de-sac near the community's rear entrance for quick Pinehurst access—minutes to shopping, dining, and championship golf with no municipal taxes. Relax on the screened porch featuring ...
- 6 days |
- 1,314 |
- 110 |
Travel times
Living Room
Kitchen
Dining Room
Zillow last checked: 8 hours ago
Listing updated: December 09, 2025 at 11:02am
Leslie Riederer 910-690-2827,
Coldwell Banker Advantage-Southern Pines
Facts & features
Interior
Bedrooms & bathrooms
- Bedrooms: 4
- Bathrooms: 3
- Full bathrooms: 3
Rooms
- Room types: Living Room, Dining Room, Master Bedroom, Office, Bathroom 1, Bedroom 2, Bedroom 3, Bedroom 4, Bonus Room
Primary bedroom
- Description: Cathedral ceilings
- Level: Main
- Dimensions: 16 x 14
Bedroom 2
- Level: Main
- Dimensions: 14 x 14
Bedroom 3
- Level: Main
- Dimensions: 14 x 12
Bedroom 4
- Description: Private with its own bathroom
- Level: Upper
- Dimensions: 16 x 11
Bathroom 1
- Description: Soaking tub & shower, private water closet
- Level: Main
- Dimensions: 10 x 14
Bonus room
- Description: w/9 ft ceilings. Door to walk in attic storage
- Level: Upper
- Dimensions: 14 x 22
Dining room
- Description: Coffered ceilings
- Level: Main
- Dimensions: 12 x 13
Kitchen
- Description: Includes a large island
- Level: Main
- Dimensions: 13 x 16
Living room
- Description: Cathedral ceilings, stone gas FP w/rustic mantle
- Level: Main
- Dimensions: 22 x 19
Office
- Description: Office/sitting room off the primary bedroom
- Level: Main
- Dimensions: 9 x 8
Heating
- Heat Pump, Electric, Forced Air
Cooling
- Central Air, Heat Pump
Appliances
- Included: Gas Oven, Refrigerator, Disposal, Dishwasher
- Laundry: Dryer Hookup, Washer Hookup, Laundry Room
Features
- Master Downstairs, Walk-in Closet(s), Vaulted Ceiling(s), High Ceilings, Entrance Foyer, Kitchen Island, Ceiling Fan(s), Walk-in Shower, Gas Log, Walk-In Closet(s)
- Flooring: Tile, Wood
- Basement: None
- Attic: Storage,Walk-In
- Has fireplace: Yes
- Fireplace features: Gas Log
Interior area
- Total structure area: 2,879
- Total interior livable area: 2,879 sqft
Video & virtual tour
Property
Parking
- Total spaces: 2
- Parking features: Concrete, Garage Door Opener
Features
- Patio & porch: Covered, Deck, Patio, Porch, Screened
- Fencing: Metal/Ornamental,Back Yard
- Has view: Yes
- View description: Lake, Water
- Has water view: Yes
- Water view: Lake,Water
- Waterfront features: None
- Frontage type: See Remarks
Lot
- Size: 0.65 Acres
- Dimensions: 164.43 x 165 x 202.21 x 154.96
- Features: Cul-De-Sac, Corner Lot
Details
- Parcel number: 00014503
- Zoning: GC-SL
- Special conditions: Standard
Construction
Type & style
- Home type: SingleFamily
- Property subtype: Single Family Residence
Materials
- Block, Stone, Vinyl Siding
- Foundation: Crawl Space
- Roof: Architectural Shingle
Condition
- New construction: No
- Year built: 2018
Utilities & green energy
- Sewer: Septic Tank
- Water: Public
- Utilities for property: Water Connected
Community & HOA
Community
- Security: Smoke Detector(s)
- Subdivision: Seven Lakes West
HOA
- Has HOA: Yes
- Amenities included: Barbecue, Basketball Court, Beach Access, Beach Rights, Boat Dock, Boat Slip, Pool, Gated, Jogging Path, Maintenance Common Areas, Maintenance Roads, Management, Marina, Master Insure, Meeting Room, Park, Party Room, Pickleball, Picnic Area, Playground, Ramp, RV/Boat Storage, Tennis Court(s), Trail(s)
- HOA fee: $1,947 annually
- HOA name: Seven Lakes Landowners Association
- HOA phone: 910-673-5314
Location
- Region: Pinehurst
Financial & listing details
- Price per square foot: $229/sqft
- Tax assessed value: $508,630
- Annual tax amount: $2,212
- Date on market: 12/4/2025
- Cumulative days on market: 7 days
- Listing agreement: Exclusive Right To Sell
- Listing terms: Cash,Conventional,FHA,USDA Loan,VA Loan
Price history
| Date | Event | Price |
|---|---|---|
| 12/5/2025 | Listed for sale | $660,000-1.1%$229/sqft |
Source: | ||
| 8/31/2023 | Sold | $667,500$232/sqft |
Source: | ||
| 7/23/2023 | Pending sale | $667,500$232/sqft |
Source: | ||
| 7/22/2023 | Listed for sale | $667,500+73.4%$232/sqft |
Source: | ||
| 5/15/2020 | Sold | $385,000$134/sqft |
Source: | ||
Public tax history
| Year | Property taxes | Tax assessment |
|---|---|---|
| 2024 | $2,213 -4.4% | $508,630 |
| 2023 | $2,314 +15.6% | $508,630 +16.4% |
| 2022 | $2,003 -3.8% | $436,850 +37.4% |
Find assessor info on the county website
BuyAbility℠ payment
Estimated market value
$614,000 - $679,000
$646,600
$2,816/mo
Climate risks
Explore flood, wildfire, and other predictive climate risk information for this property on First Street®️.
Nearby schools
GreatSchools rating
- 9/10West End Elementary SchoolGrades: PK-5Distance: 1.5 mi
- 6/10West Pine Middle SchoolGrades: 6-8Distance: 3.1 mi
- 5/10Pinecrest High SchoolGrades: 9-12Distance: 9.1 mi
Schools provided by the listing agent
- Elementary: West Pine Elementary
- Middle: West Pine Middle
- High: Pinecrest High
Source: Hive MLS. This data may not be complete. We recommend contacting the local school district to confirm school assignments for this home.