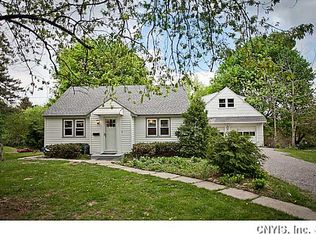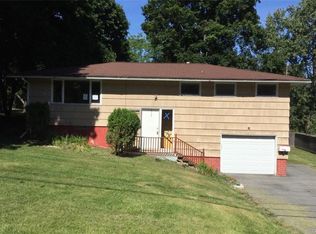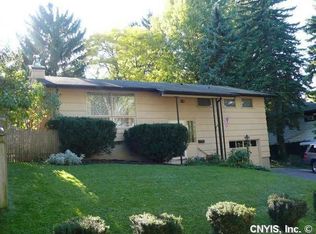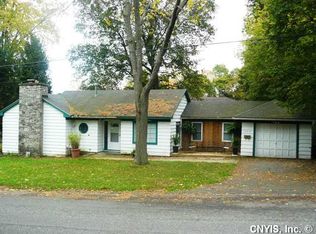Charming, Much Craftmanship !! Built-in bookcase, refinished, hardwoods throughout. Just move in. 2133 sqft. Livingroom with woodburning fireplace, diningroom with screened in porch off, eat in , oak kitchen fully applianced, full bath and 2 large bedrooms first floor. Upstairs has 2 bedrooms and additional full bath, cedar closet. Lower Level will have new laminate flooring done by 12/10/17 with 5th bedroom and recreation room. Lots of space for the growing family, or someone looking for masters on 1st and 2nd floors !! 2.5 car garage. New landscaping, brick walkway, Roof 12 years. Fabulous home in J-D School District. Convenient to SU, Lemoyne college, highways, downtown, hospitals. Could save $698. off school taxes with a Star Exemption *** Quick closing Can Be Done ***
This property is off market, which means it's not currently listed for sale or rent on Zillow. This may be different from what's available on other websites or public sources.



