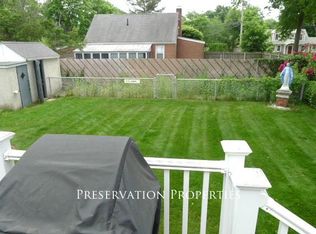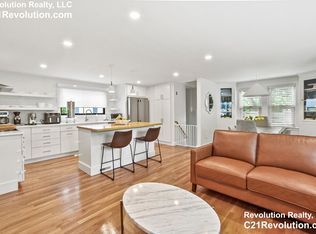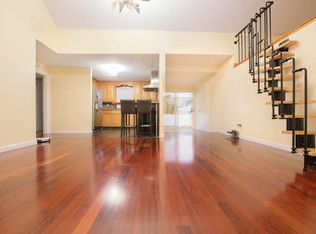Beautifully renovated ranch in a wonderful West Newton neighborhood! This turn-key gem offers 2 generous bedrooms, 2 full spa-like baths and a fenced in yard on a lovely tree-lined street. The 2019 extensive renovation created an open-concept style of living while creatively extending the usage of space. The sleek updated kitchen offers custom cabinetry, pantry, stainless steel appliances, a butcher-block island with room for four and opens up to the dining area and living room with fireplace. The finished lower level offers a great space for an in-home office or work station for children. There is also a family room with fireplace, a full-bath with large tiled shower, laundry and playroom! Central AC was added and electrical system upgrades were completed in 2019! Conveniently located near the Franklin Elementary school, public transportation and major routes. This property is not to be missed!
This property is off market, which means it's not currently listed for sale or rent on Zillow. This may be different from what's available on other websites or public sources.


