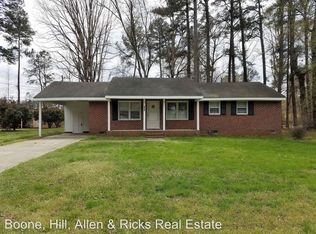Sold for $227,900
$227,900
101 Falcon Road, Rocky Mount, NC 27801
3beds
1,250sqft
Single Family Residence
Built in 1965
0.4 Acres Lot
$223,400 Zestimate®
$182/sqft
$1,306 Estimated rent
Home value
$223,400
$212,000 - $235,000
$1,306/mo
Zestimate® history
Loading...
Owner options
Explore your selling options
What's special
WOWZA! This home has been meticulously remodeled from Head to Toe!!
INTERIOR FEATURES: Open Concept: Kitchen, Dining and Living Areas, 7 x 4 GRANITE Kitchen Isalnd, New Kitchen Cabinets with underlighting, Tile Backsplash, Self Cleaning STAINLESS STEEL appliances, Remodeled Main Bath with porcelain tile floor/Shower and Brazil Granite Countertops, 60' double sink vanity and storage tower. New hardwood floors added in kitchen/dining areas and NEWLY REFINISHED.
New ENERGY EFFICIENT vinyl windows, new STACKABLE Washer/Dryer. PLUMBING has been updated to PEX piping. Updated wiring. Beautiful Accent Wall in the Primary Bedroom.
EXTERIOR FEATURES: Custom Mahogany Fiberglass Front Door, Chain link fenced in Rear Yard, New CONCRETE Driveway and Walkway, Two Car Carport with Vinyl Wrapped Posts, 10 x 16 Wired Leonard Building, New Front Porch Vinyl Railings, 11 x 8 Attached storage with utility sink and storage.
Crawl space features NEWLY INSTALLED VAPOR BARRIER, Newly restored piers and passive drainage system. Recent Roof and Trane Gas Pak with 4 years warranty on heat exchanger.
Zillow last checked: 8 hours ago
Listing updated: May 28, 2024 at 12:46pm
Listed by:
Joyner Silk Team 252-903-2919,
Market Leader Realty, LLC.
Bought with:
Monica Puddy Bland, 303793
Market Leader Realty, LLC.
Source: Hive MLS,MLS#: 100436150 Originating MLS: Rocky Mount Area Association of Realtors
Originating MLS: Rocky Mount Area Association of Realtors
Facts & features
Interior
Bedrooms & bathrooms
- Bedrooms: 3
- Bathrooms: 2
- Full bathrooms: 1
- 1/2 bathrooms: 1
Primary bedroom
- Level: Primary Living Area
Dining room
- Features: Combination
Heating
- Gas Pack
Cooling
- Central Air
Appliances
- Included: Electric Oven, Built-In Microwave, See Remarks, Dishwasher
- Laundry: Dryer Hookup, Washer Hookup, In Hall
Features
- Master Downstairs, Ceiling Fan(s), Walk-in Shower, Blinds/Shades
- Flooring: Tile, Wood
- Basement: None
- Attic: Pull Down Stairs
- Has fireplace: No
- Fireplace features: None
Interior area
- Total structure area: 1,250
- Total interior livable area: 1,250 sqft
Property
Parking
- Parking features: Concrete
Accessibility
- Accessibility features: None
Features
- Levels: One
- Stories: 1
- Patio & porch: Covered, Porch
- Fencing: Back Yard,Chain Link,Partial
- Has view: Yes
- View description: See Remarks
- Waterfront features: None
- Frontage type: See Remarks
Lot
- Size: 0.40 Acres
- Dimensions: 102 x 175
- Features: Corner Lot
Details
- Additional structures: Shed(s), Storage
- Parcel number: 386083915100
- Zoning: R15
- Special conditions: Standard
Construction
Type & style
- Home type: SingleFamily
- Property subtype: Single Family Residence
Materials
- Brick Veneer
- Foundation: Crawl Space
- Roof: Composition
Condition
- New construction: No
- Year built: 1965
Utilities & green energy
- Sewer: Public Sewer
- Water: Public
- Utilities for property: Sewer Available, Water Available
Green energy
- Green verification: None
Community & neighborhood
Location
- Region: Rocky Mount
- Subdivision: Forest Ridge
Other
Other facts
- Listing agreement: Exclusive Right To Sell
- Listing terms: Cash,Conventional,FHA,VA Loan
Price history
| Date | Event | Price |
|---|---|---|
| 5/28/2024 | Sold | $227,900-0.9%$182/sqft |
Source: | ||
| 4/19/2024 | Pending sale | $229,900$184/sqft |
Source: | ||
| 4/1/2024 | Listed for sale | $229,900-2.1%$184/sqft |
Source: | ||
| 3/7/2024 | Listing removed | -- |
Source: | ||
| 3/7/2024 | Listed for sale | $234,900$188/sqft |
Source: | ||
Public tax history
| Year | Property taxes | Tax assessment |
|---|---|---|
| 2024 | $1,805 +157.2% | $202,857 +174.2% |
| 2023 | $702 | $73,985 |
| 2022 | $702 | $73,985 |
Find assessor info on the county website
Neighborhood: 27801
Nearby schools
GreatSchools rating
- 4/10G W Bulluck ElementaryGrades: PK-5Distance: 5 mi
- 5/10West Edgecombe MiddleGrades: 6-8Distance: 3.3 mi
- 2/10Southwest Edgecombe HighGrades: 9-12Distance: 9.5 mi
Get pre-qualified for a loan
At Zillow Home Loans, we can pre-qualify you in as little as 5 minutes with no impact to your credit score.An equal housing lender. NMLS #10287.
