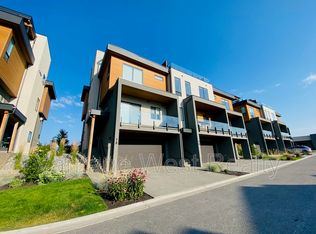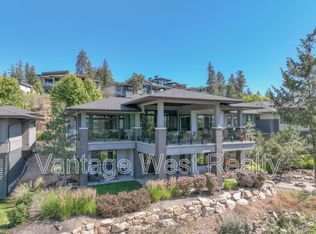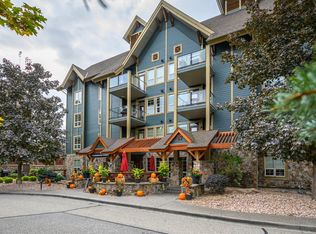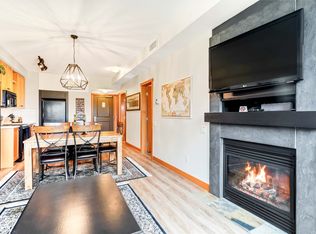2 Bed, 2 Bath - Hawkcrest at Predator Ridge Property Address: #3 101 Falcon Way Vernon, BC Available: Immediately Property Description: Experience resort-style living at Hawkcrest at Predator Ridge. Nestled in an exclusive boutique complex overlooking Birdie Lake, this beautiful home offers the perfect blend of privacy, comfort, and sophistication. This unit can be rented furnished or unfurnished. The residence features an elegant open-concept design with a bright, spacious living area and a beautifully finished kitchen complete with premium appliances. The primary suite provides a luxurious retreat, complemented by a second bedroom and a versatile den or flex space ideal for an office or guest room. Enjoy your morning coffee or evening wine on the covered patio while taking in sweeping views of the lake and rolling hills of Predator Ridge. Additional highlights include a roomy garage with a EV charger and access to the complex's private pool, just steps away. Whether you're unwinding in peace or taking advantage of the resort's exceptional amenities, life at Hawkcrest offers the perfect balance of relaxation and recreation. Predator Ridge is known for it's 36 holes of world-class golf, hiking and biking trails, yoga, a fitness centre, tennis and pickleball courts, restaurants, a grocery store, this is all complemented by its proximity to Kalamalka Lake, Lake Okanagan, wineries, and more! **If you wish for this property to be rented furnished, the rent is $2700.00 per month + utilities** Property Details: - 2 bed, 2 bath + den apartment - $2500.00 per month + utilities (water, garbage, and recycling INCLUDED) - Located in Predator Ridge - Furnished or unfurnished - 1755 sq. Ft - Outdoor patio area - Laundry - Natural gas heating - Air conditioning - 2 car oversized garage, EV charger - Access to Hawkcrest's private pool - Available immediately, looking for long term lease - 12 month lease preferred We use TENANT TURNER for scheduling our property viewings. The property must be viewed before your application is processed. *This property is advertised by Kelli, a Licensed Property Manager at Vantage West Realty who is an agent for the property owner.*
This property is off market, which means it's not currently listed for sale or rent on Zillow. This may be different from what's available on other websites or public sources.



