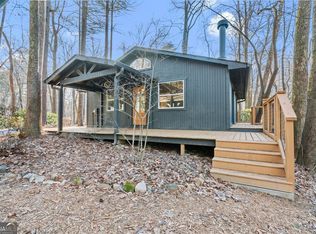Premier Creekside Rental: Nestled on a .96-acre wooded lot with direct creek frontage, featuring a hammock for ultimate relaxation and serene water views. This modern mountain retreat offers a renovated 2-bedroom, 2-bath cabin with LVP flooring, stainless steel appliances, updated kitchen, gas fireplace and cathedral ceilings on the inside. While the outdoor haven consists of an expansive deck and fire pit ideal for entertaining or quiet evenings with mountain views, a lighted path leading to the Creekside sanctuary, all just 5 minutes from downtown Clayton's vibrant shops and dining. Its central heat/air, fireplace, main-level laundry, carport and gravel driveway, perfect for couples, retirees or small families seeking a premium home. **Upgraded Furniture can be included in rental rate for $2500/month**
This property is off market, which means it's not currently listed for sale or rent on Zillow. This may be different from what's available on other websites or public sources.
