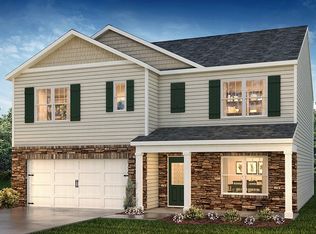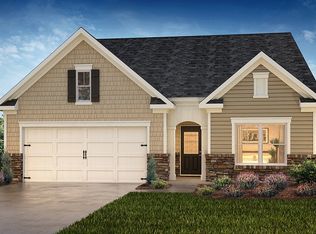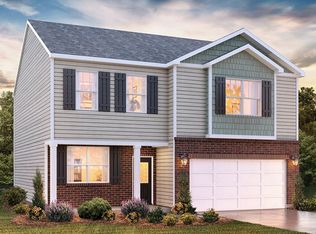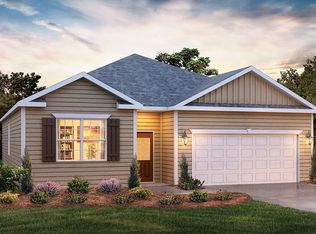Sold for $330,000
$330,000
101 Estateside Dr, Anderson, SC 29621
3beds
1,966sqft
Single Family Residence
Built in 2021
0.71 Acres Lot
$341,300 Zestimate®
$168/sqft
$1,971 Estimated rent
Home value
$341,300
$287,000 - $406,000
$1,971/mo
Zestimate® history
Loading...
Owner options
Explore your selling options
What's special
Our model home! COMPLETE- MOVE IN READY!!! Our model home, is a beautiful 3 bedroom 2 bath with extra room. The master bedroom offers atray ceiling with a ceiling fan, walk in closet. The master bath has double sinks, with separate tub and shower. The kitchen offers42" showcase cabinets, granite countertops, and stainless steel appliances (Stove, microwave, and dishwasher . Other upgradesthroughout the house include: hardwood floors, upgraded cabinets with knobs, Ceramic tile in bathrooms and laundry room, fullysodded lawn with irrigation, tiled shower with hinged frameless shower door in MB, rounded corners, arched doorways, upgradedwindows, storm door, upgraded paint and screened in back patio. WE ARE OFFERRING $15,000 IN CLOSING COST IF YOUUSE OUR PREFFERED LENDER AND ATTORNEY
Zillow last checked: 8 hours ago
Listing updated: August 29, 2025 at 08:50am
Listed by:
Sparkle Beam 864-704-5303,
Jubilee Realtors, LLC,
William Culbreath 864-436-9799,
Jubilee Realtors, LLC
Bought with:
Casey Shugart, 129953
Adly Group Realty
Source: WUMLS,MLS#: 20284863 Originating MLS: Western Upstate Association of Realtors
Originating MLS: Western Upstate Association of Realtors
Facts & features
Interior
Bedrooms & bathrooms
- Bedrooms: 3
- Bathrooms: 2
- Full bathrooms: 2
- Main level bathrooms: 2
- Main level bedrooms: 3
Heating
- Central, Electric, Gas
Cooling
- Central Air, Electric
Features
- Flooring: Ceramic Tile, Hardwood
- Basement: None
Interior area
- Total interior livable area: 1,966 sqft
- Finished area above ground: 0
- Finished area below ground: 0
Property
Parking
- Total spaces: 2
- Parking features: Attached, Garage
- Attached garage spaces: 2
Features
- Levels: One
- Stories: 1
Lot
- Size: 0.71 Acres
- Features: City Lot, Subdivision
Details
- Parcel number: 1771201001
Construction
Type & style
- Home type: SingleFamily
- Architectural style: Craftsman
- Property subtype: Single Family Residence
Materials
- Vinyl Siding
- Foundation: Slab
- Roof: Architectural,Shingle
Condition
- Year built: 2021
Details
- Builder name: Sk Builders
Utilities & green energy
- Sewer: Septic Tank
Community & neighborhood
Location
- Region: Anderson
- Subdivision: Pine Lake Estat
HOA & financial
HOA
- Has HOA: Yes
- Services included: Street Lights
Other
Other facts
- Listing agreement: Exclusive Agency
Price history
| Date | Event | Price |
|---|---|---|
| 8/15/2025 | Sold | $330,000-2.9%$168/sqft |
Source: | ||
| 7/24/2025 | Pending sale | $339,900$173/sqft |
Source: | ||
| 1/2/2025 | Listed for sale | $339,900$173/sqft |
Source: | ||
| 12/11/2024 | Listing removed | $339,900$173/sqft |
Source: | ||
| 9/23/2024 | Listed for sale | $339,900-2.3%$173/sqft |
Source: | ||
Public tax history
Tax history is unavailable.
Neighborhood: 29621
Nearby schools
GreatSchools rating
- 9/10Wright Elementary SchoolGrades: K-5Distance: 5.7 mi
- 3/10Belton Middle SchoolGrades: 6-8Distance: 5.1 mi
- 6/10Belton Honea Path High SchoolGrades: 9-12Distance: 7.9 mi
Schools provided by the listing agent
- Elementary: Belton Elem
- Middle: Belton Middle
- High: Bel-Hon Pth Hig
Source: WUMLS. This data may not be complete. We recommend contacting the local school district to confirm school assignments for this home.
Get a cash offer in 3 minutes
Find out how much your home could sell for in as little as 3 minutes with a no-obligation cash offer.
Estimated market value$341,300
Get a cash offer in 3 minutes
Find out how much your home could sell for in as little as 3 minutes with a no-obligation cash offer.
Estimated market value
$341,300



