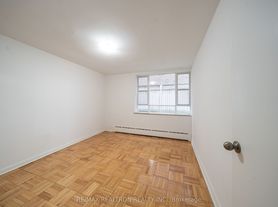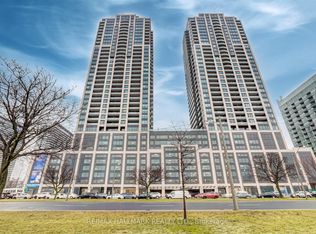AVAILABLE November 15, 2025 onwards! 1 Bed+den/1 Bathroom unit for lease at Tridel's 101 Erskine. This unit offers 591 sqft of living space with great west views from your balcony. This suite has laminate flooring throughout, modern kitchen with tall uppers, built-in appliances, granite kitchen countertop w/ backsplash, under-mount stainless steel sink. Unit offers a shower and a well sized bedroom. Living and Bedroom offer clear north views of North York. Unit also offers a longer balcony than standard. 1 PARKING Included.
Apartment for rent
C$2,400/mo
101 Erskine Ave #2613, Toronto, ON M4P 0C5
2beds
Price may not include required fees and charges.
Apartment
Available now
-- Pets
Central air
Ensuite laundry
1 Parking space parking
Natural gas, forced air
What's special
Laminate flooringModern kitchenTall uppersBuilt-in appliancesUnder-mount stainless steel sinkLonger balcony than standard
- 10 days |
- -- |
- -- |
Travel times
Looking to buy when your lease ends?
With a 6% savings match, a first-time homebuyer savings account is designed to help you reach your down payment goals faster.
Offer exclusive to Foyer+; Terms apply. Details on landing page.
Facts & features
Interior
Bedrooms & bathrooms
- Bedrooms: 2
- Bathrooms: 1
- Full bathrooms: 1
Heating
- Natural Gas, Forced Air
Cooling
- Central Air
Appliances
- Laundry: Ensuite
Property
Parking
- Total spaces: 1
- Details: Contact manager
Features
- Exterior features: Balcony, Concierge, Ensuite, Exercise Room, Heating system: Forced Air, Heating: Gas, Lot Features: Public Transit, Rec./Commun.Centre, School, Open Balcony, Outdoor Pool, Parking included in rent, Party Room/Meeting Room, Public Transit, Rec./Commun.Centre, School, TSCC, Underground, Visitor Parking
Construction
Type & style
- Home type: Apartment
- Property subtype: Apartment
Community & HOA
Community
- Features: Pool
HOA
- Amenities included: Pool
Location
- Region: Toronto
Financial & listing details
- Lease term: Contact For Details
Price history
Price history is unavailable.

