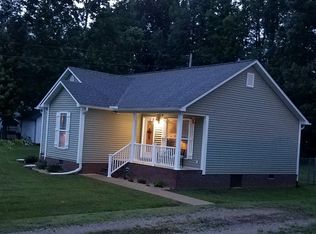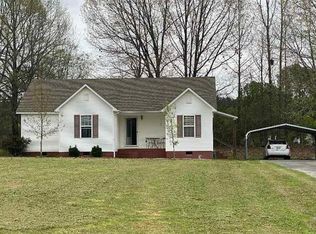The perfect home in a desired neighborhood is waiting for you! This 1066 . 3bd/2bath home sits on a little less than an acre. It has a paved driveway, 2 car carport, storage shed, covered front and back porch. The home has been repainted, new microwave & dishwasher has been installed and some light fixtures updated. Washer and dryer included. Rooms are spacious. Master includes a walk-in closet and large bath. Located right off of HWY 45. Easy drive to Corinth, MS. Snag this one FAST!
This property is off market, which means it's not currently listed for sale or rent on Zillow. This may be different from what's available on other websites or public sources.

