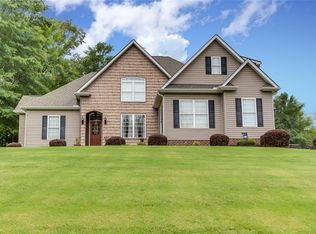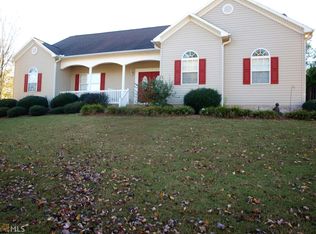This home was originally designed & built as builder's personal residence. It is a 1 1/2 story brick & vinyl home is well-located in Powdersville, off Highway 81, near Southern Oaks Golf Club. With 3 bedrooms, plus a large bonus room, the open floor plan is warm & inviting. Features include a vaulted ceiling and gas logs in family room, excellent cabinet & counter space in kitchen, solid surface counter tops, built-in desk & separate laundry room. Lots of hardwoods, crown molding, smooth-finish 9' ceilings. Master bedroom on main level w/trey ceiling, over-sized walk-in closet, double vanities, separate shower, and garden tub. Two additional bedrooms & bonus room on second floor. Private courtyard-style patio, large .58 acre lot with fully sodded front & rear yard combine for easy maintenance & livability. Separate storage building remains. Award winning Wren school district. This is a very well established neighborhood that is very conveniently located. Located in USDA area and possibly eligible for 100% financing.
This property is off market, which means it's not currently listed for sale or rent on Zillow. This may be different from what's available on other websites or public sources.

