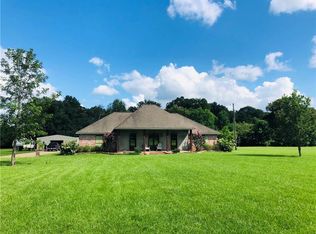Closed
Price Unknown
101 Elmus Paul Rd, Deville, LA 71328
3beds
1,443sqft
Single Family Residence
Built in 2006
5 Acres Lot
$281,500 Zestimate®
$--/sqft
$1,298 Estimated rent
Home value
$281,500
Estimated sales range
Not available
$1,298/mo
Zestimate® history
Loading...
Owner options
Explore your selling options
What's special
Stunning updated 3-bedroom, 2-bath Acadian-style brick home on a breathtaking 5-acre property with hardwood trees! This home boasts tongue-and-groove wood ceilings throughout the entire home. Beautiful Vinyl Plank wood floor replica and ceramic tile flooring, and a cozy wood-burning fireplace. The split floor plan offers privacy, while the spacious covered front and rear porches. Front Porch is complete with French doors. Rear porch provide the perfect spots to relax. Enjoy the newly installed sparkling inground pool just off the rear patio! A large 2-car carport with a breezeway connects to the home for added convenience. The kitchen features upgraded appliances, and so much more! Don't miss this incredible property?schedule your showing today before it's gone!
Zillow last checked: 8 hours ago
Listing updated: April 11, 2025 at 02:49pm
Listed by:
ROBERT BURKE,
Keller Williams Realty Acadiana
Bought with:
Marilyn Edwards, 995694767
LOUISIANA LAGNIAPPE REALTY, LLC
Source: GCLRA,MLS#: 2489717Originating MLS: Greater Central Louisiana REALTORS Association
Facts & features
Interior
Bedrooms & bathrooms
- Bedrooms: 3
- Bathrooms: 2
- Full bathrooms: 2
Primary bedroom
- Description: Flooring: Plank,Simulated Wood
- Level: Lower
- Dimensions: 11x11
Bedroom
- Description: Flooring: Plank,Simulated Wood
- Level: Lower
- Dimensions: 10x10
Bedroom
- Description: Flooring: Plank,Simulated Wood
- Level: Lower
- Dimensions: 10x11
Dining room
- Description: Flooring: Plank,Simulated Wood
- Level: Lower
- Dimensions: 8x12
Kitchen
- Description: Flooring: Plank,Simulated Wood
- Level: Lower
- Dimensions: 8x12
Living room
- Description: Flooring: Plank,Simulated Wood
- Level: Lower
- Dimensions: 16x12
Heating
- Central
Cooling
- Central Air, 1 Unit
Appliances
- Included: Dishwasher, Microwave, Oven, Range
- Laundry: Washer Hookup, Dryer Hookup
Features
- Ceiling Fan(s), Carbon Monoxide Detector
- Has fireplace: Yes
- Fireplace features: Wood Burning
Interior area
- Total structure area: 2,652
- Total interior livable area: 1,443 sqft
Property
Parking
- Total spaces: 2
- Parking features: Attached, Carport, Two Spaces
- Has carport: Yes
Accessibility
- Accessibility features: Accessibility Features
Features
- Levels: One
- Stories: 1
- Patio & porch: Covered, Oversized, Porch
- Exterior features: Porch
- Pool features: In Ground
Lot
- Size: 5 Acres
- Dimensions: 245 x 794 x 276 x 795
- Features: 1 to 5 Acres, City Lot, Pasture
Details
- Additional structures: Shed(s)
- Parcel number: 1104854111003701
- Special conditions: None
Construction
Type & style
- Home type: SingleFamily
- Architectural style: Acadian
- Property subtype: Single Family Residence
Materials
- Brick, Vinyl Siding
- Foundation: Slab
- Roof: Asphalt,Shingle
Condition
- Excellent
- Year built: 2006
- Major remodel year: 2006
Utilities & green energy
- Sewer: Treatment Plant
- Water: Public
Green energy
- Energy efficient items: Water Heater, Windows
Community & neighborhood
Security
- Security features: Smoke Detector(s)
Location
- Region: Deville
HOA & financial
HOA
- Has HOA: No
- Association name: GCLRA
Other
Other facts
- Listing agreement: Exclusive Right To Sell
Price history
| Date | Event | Price |
|---|---|---|
| 4/11/2025 | Sold | -- |
Source: GCLRA #2489717 Report a problem | ||
| 3/11/2025 | Contingent | $277,100+0.8%$192/sqft |
Source: GCLRA #2489717 Report a problem | ||
| 3/7/2025 | Listed for sale | $275,000$191/sqft |
Source: GCLRA #2489717 Report a problem | ||
| 12/7/2012 | Sold | -- |
Source: Public Record Report a problem | ||
| 8/2/2010 | Sold | -- |
Source: Public Record Report a problem | ||
Public tax history
| Year | Property taxes | Tax assessment |
|---|---|---|
| 2024 | $1,882 +3.1% | $16,314 +4.5% |
| 2023 | $1,825 -0.4% | $15,614 |
| 2022 | $1,832 +0.9% | $15,614 |
Find assessor info on the county website
Neighborhood: 71328
Nearby schools
GreatSchools rating
- NABuckeye Elementary SchoolGrades: PK-2Distance: 1.5 mi
- 8/10Buckeye High SchoolGrades: 6-12Distance: 1.9 mi
- 5/10Hayden R. Lawrence Upper Elementary SchoolGrades: 3-5Distance: 1.6 mi
Schools provided by the listing agent
- Elementary: Buckeye
- Middle: Buckeye
- High: Buckeye
Source: GCLRA. This data may not be complete. We recommend contacting the local school district to confirm school assignments for this home.
