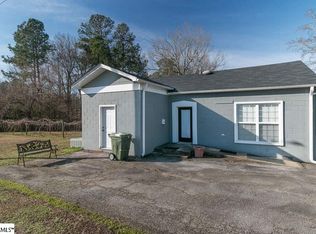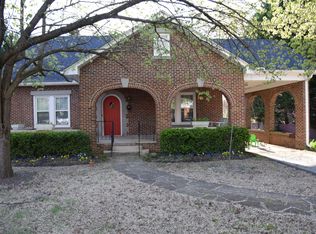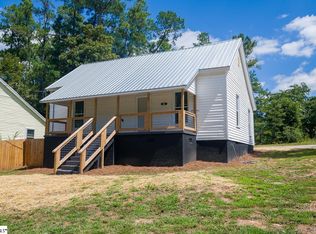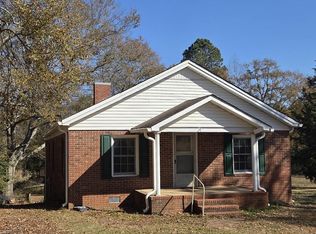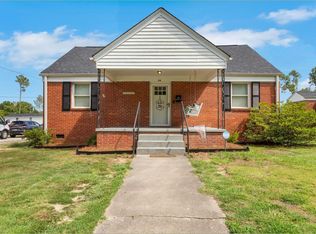This Cute Little Bungalow has so many possibilities! It is currently being used as a Residence but was previously used as a Salon. There is a 21x11 Sitting Room/Living Room Area as you enter the main door entrance. Directly behind this space is another area (21x12) Multi-Purpose Room Currently being used as a breakfast room combined with guest sleeping quarters offering built in storage! The Primary Bedroom is approximately 16x12 and has a 10x9 Walk In Closet. There is one Full Bathroom and Another Room (9x5) that Offers Additional Storage with a Sink. (This room was previously used as a Dispensary for the Hair Salon.) The Kitchen may be small but is fully functionally. The Location is in the College View Area of the small town of Clinton and within walking/biking range of restaurants, shopping and Presbyterian College!
For sale
$168,000
101 Elm St, Clinton, SC 29325
1beds
1,160sqft
Est.:
Single Family Residence, Residential
Built in ----
7,405.2 Square Feet Lot
$158,500 Zestimate®
$145/sqft
$-- HOA
What's special
Guest sleeping quartersBreakfast roomMulti-purpose roomPrimary bedroomAdditional storageBuilt in storageWalk in closet
- 173 days |
- 54 |
- 2 |
Zillow last checked: 8 hours ago
Listing updated: September 01, 2025 at 01:20pm
Listed by:
Susan Anderson 864-923-5007,
Upstate Realty, Inc.
Source: Greater Greenville AOR,MLS#: 1561103
Tour with a local agent
Facts & features
Interior
Bedrooms & bathrooms
- Bedrooms: 1
- Bathrooms: 1
- Full bathrooms: 1
- Main level bathrooms: 1
- Main level bedrooms: 1
Rooms
- Room types: Other/See Remarks, Breakfast Area
Primary bedroom
- Area: 192
- Dimensions: 16 x 12
Primary bathroom
- Features: Walk-In Closet(s)
Kitchen
- Area: 96
- Dimensions: 12 x 8
Living room
- Area: 231
- Dimensions: 21 x 11
Bonus room
- Area: 252
- Dimensions: 21 x 12
Heating
- Forced Air
Cooling
- Central Air
Appliances
- Included: Other
- Laundry: In Kitchen
Features
- Flooring: Vinyl, Other
- Windows: Vinyl/Aluminum Trim, Window Treatments
- Basement: None
- Has fireplace: No
- Fireplace features: None
Interior area
- Total interior livable area: 1,160 sqft
Property
Parking
- Parking features: See Remarks, Driveway, Parking Pad, Paved
- Has uncovered spaces: Yes
Features
- Levels: One
- Stories: 1
Lot
- Size: 7,405.2 Square Feet
- Features: 1/2 Acre or Less
- Topography: Level
Details
- Parcel number: 9011904008
Construction
Type & style
- Home type: SingleFamily
- Architectural style: Bungalow
- Property subtype: Single Family Residence, Residential
Materials
- Block
- Foundation: Crawl Space/Slab
- Roof: Composition
Utilities & green energy
- Sewer: Public Sewer
- Water: Public
- Utilities for property: Cable Available
Community & HOA
Community
- Features: None
- Security: Smoke Detector(s)
- Subdivision: College View
HOA
- Has HOA: No
- Services included: None
Location
- Region: Clinton
Financial & listing details
- Price per square foot: $145/sqft
- Date on market: 6/20/2025
Estimated market value
$158,500
$151,000 - $166,000
$682/mo
Price history
Price history
| Date | Event | Price |
|---|---|---|
| 9/1/2025 | Price change | $168,000-5.6%$145/sqft |
Source: | ||
| 6/20/2025 | Listed for sale | $178,000+36.9%$153/sqft |
Source: | ||
| 7/26/2021 | Sold | $130,000-12.1%$112/sqft |
Source: | ||
| 6/25/2021 | Pending sale | $147,900$128/sqft |
Source: | ||
| 6/6/2021 | Price change | $147,900-1.3%$128/sqft |
Source: | ||
Public tax history
Public tax history
Tax history is unavailable.BuyAbility℠ payment
Est. payment
$769/mo
Principal & interest
$651
Property taxes
$59
Home insurance
$59
Climate risks
Neighborhood: 29325
Nearby schools
GreatSchools rating
- 6/10Clinton Elementary SchoolGrades: K-5Distance: 0.5 mi
- 4/10Bell Street Middle SchoolGrades: 6-8Distance: 1.7 mi
- 6/10Clinton High SchoolGrades: 9-12Distance: 2.2 mi
Schools provided by the listing agent
- Elementary: Clinton
- Middle: Clinton Middle School
- High: Clinton
Source: Greater Greenville AOR. This data may not be complete. We recommend contacting the local school district to confirm school assignments for this home.
- Loading
- Loading
