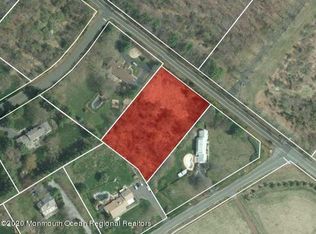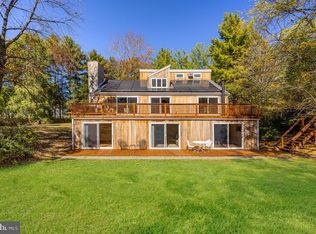Custom built for the original owners-Overlooking lush countryside and picturesque vistas, and set gracefully on a 1.35 acre professionally landscaped corner lot, this inviting home is the perfect blend of mid century charm and modern high quality craftsmanship. The bucolic setting offers peace and tranquility, yet conveniently located to towns, shops, and schools with a Princeton address. The huge living room accented with beamed cathedral ceilings, double stone fireplaces, huge windows, and hardwood floors offers the perfect entertaining space, with outside access to the flagstone patio, and will prove to be the favorite gathering spot for friends and relatives. Formal dining will be at its best in the dining room adjacent to the beautiful entry foyer, with corner cabinets and custom detailed moldings. Granite counter tops, tile back splash, stainless steel sink and appliances highlight the well designed kitchen; original cabinets have been refinished and new hardware added to masterfully integrate old and new. Master bedroom with attached updated bath, and additional bedroom/study and powder room are also conveniently located on the first floor. The refinished staircase surrounded by marble tiled hallway leads upstairs to two very spacious bedrooms with hardwood floors and separate updated full bath, perfect as a space for guests or in laws, both rooms boasting large closets and views overlooking the in ground pool and patio below. The fenced back yard surround the two distinct outdoor entertaining spaces providing the perfect summer oasis. Don't miss out on this very special and unique Hopewell Township home. The new septic system is almost complete. A little love is all it takes to bring this beautiful home back to its heyday. Please note that several rooms have been virtually staged. 2021-09-10
This property is off market, which means it's not currently listed for sale or rent on Zillow. This may be different from what's available on other websites or public sources.

