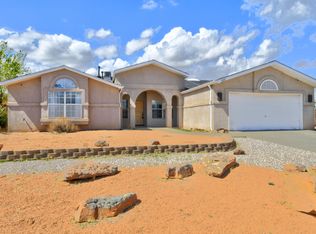Fantastic one owner home on spacious corner lot. Close to shopping and easy access to 528. great floorplan with 4 bedrooms and a private room off master that can be office, nursery, library, exercise room. 2 generous living areas , formal dining and breakfast nook.Enjoy the cooks kitchen open to family room. Relax in the low maintenance fully landscaped yards. Storage shed and fenced in dog run.
This property is off market, which means it's not currently listed for sale or rent on Zillow. This may be different from what's available on other websites or public sources.
