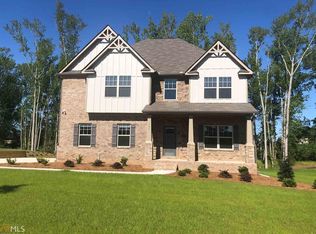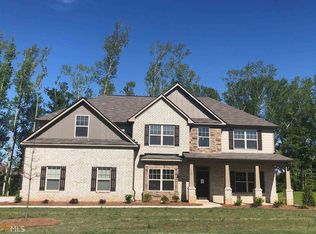Located in the beautiful Nine Oaks gated community, this home is a MUST SEE! Manicured lawn, granite countertops, hardwoods, coffered ceiling, bronze hardware & covered patio. Exterior is brick, stacked stone, & James Hardie cement siding. Too many features to list
This property is off market, which means it's not currently listed for sale or rent on Zillow. This may be different from what's available on other websites or public sources.

