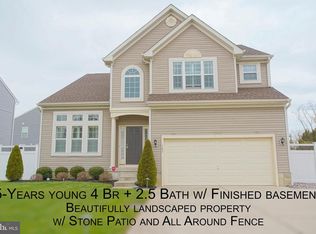Sold for $525,000
$525,000
101 Edwards Run, Mount Royal, NJ 08061
4beds
2,224sqft
Single Family Residence
Built in 2018
-- sqft lot
$551,900 Zestimate®
$236/sqft
$3,356 Estimated rent
Home value
$551,900
$508,000 - $602,000
$3,356/mo
Zestimate® history
Loading...
Owner options
Explore your selling options
What's special
Don't miss this stunning 4-bedroom home in Mount Royal! Discover your dream home in this must-see 4-bedroom, 3-full-bath residence, just 8 years young! Situated on a desirable corner lot, this property features endless upgrades and a spacious 2-car garage. Key Features: Chef’s Kitchen: Enjoy cooking in a beautifully designed kitchen, featuring granite countertops, 42” cabinetry, a large island, stainless steel appliances, and a convenient coffee bar. Open Floor Plan: The kitchen seamlessly flows into the dining area and family room, making it perfect for entertaining. Stylish Flooring: Gorgeous vinyl wood flooring throughout the first floor adds a touch of elegance. Finished Basement: The expansive finished basement boasts a full bath and a mini bar, ideal for hosting gatherings. Spacious Bedrooms: Large bedrooms provide ample space for relaxation and personalization. Convenient Laundry: A second-floor laundry room enhances functionality and convenience. Energy Efficient: Solar panels significantly reduce electric bills, making this home both eco-friendly and cost-effective. Don't miss the opportunity to own this incredible home in Mount Royal! Schedule your tour today! Close date is based on seller finding suitable housing.
Zillow last checked: 8 hours ago
Listing updated: July 28, 2025 at 07:52am
Listed by:
Maureen Fusco 856-716-0746,
Keller Williams Hometown,
Listing Team: My Home Team
Bought with:
Jitka McCabe, 674308
Century 21 Alliance - Mantua
Source: Bright MLS,MLS#: NJGL2056504
Facts & features
Interior
Bedrooms & bathrooms
- Bedrooms: 4
- Bathrooms: 4
- Full bathrooms: 3
- 1/2 bathrooms: 1
- Main level bathrooms: 1
Basement
- Area: 0
Heating
- Forced Air, Natural Gas
Cooling
- Central Air, Ceiling Fan(s), Electric
Appliances
- Included: Gas Water Heater
Features
- Basement: Finished
- Has fireplace: No
Interior area
- Total structure area: 2,224
- Total interior livable area: 2,224 sqft
- Finished area above ground: 2,224
- Finished area below ground: 0
Property
Parking
- Total spaces: 5
- Parking features: Garage Faces Front, Garage Door Opener, Storage, Attached, Driveway, On Street
- Attached garage spaces: 2
- Uncovered spaces: 3
Accessibility
- Accessibility features: None
Features
- Levels: Two
- Stories: 2
- Has private pool: Yes
- Pool features: Private
- Fencing: Full
Lot
- Dimensions: 81.10 x 0.00
Details
- Additional structures: Above Grade, Below Grade
- Parcel number: 0301402 0400006 04
- Zoning: RESIDENTIAL
- Special conditions: Standard
Construction
Type & style
- Home type: SingleFamily
- Architectural style: Traditional
- Property subtype: Single Family Residence
Materials
- Combination, Vinyl Siding
- Foundation: Concrete Perimeter
Condition
- New construction: No
- Year built: 2018
Utilities & green energy
- Electric: 200+ Amp Service
- Sewer: Public Sewer
- Water: Public
- Utilities for property: Electricity Available, Natural Gas Available, Sewer Available, Water Available
Community & neighborhood
Location
- Region: Mount Royal
- Subdivision: Edwards Run
- Municipality: EAST GREENWICH TWP
HOA & financial
HOA
- Has HOA: Yes
- HOA fee: $500 annually
- Association name: EDWARDS RUN HOA
Other
Other facts
- Listing agreement: Exclusive Right To Sell
- Listing terms: Cash,Conventional,FHA,VA Loan
- Ownership: Fee Simple
Price history
| Date | Event | Price |
|---|---|---|
| 7/28/2025 | Sold | $525,000+5%$236/sqft |
Source: | ||
| 6/4/2025 | Pending sale | $500,000$225/sqft |
Source: | ||
| 5/21/2025 | Contingent | $500,000$225/sqft |
Source: | ||
| 5/18/2025 | Listed for sale | $500,000+55.2%$225/sqft |
Source: | ||
| 7/9/2018 | Sold | $322,095+312.9%$145/sqft |
Source: Public Record Report a problem | ||
Public tax history
| Year | Property taxes | Tax assessment |
|---|---|---|
| 2025 | $10,240 | $322,100 |
| 2024 | $10,240 +3.3% | $322,100 |
| 2023 | $9,914 +2.9% | $322,100 |
Find assessor info on the county website
Neighborhood: 08061
Nearby schools
GreatSchools rating
- NAJeffrey Clark SchoolGrades: PK-2Distance: 2.3 mi
- 4/10Kingsway Reg Middle SchoolGrades: 7-8Distance: 5.3 mi
- 8/10Kingsway Reg High SchoolGrades: 9-12Distance: 5.4 mi
Schools provided by the listing agent
- High: Kingsway Regional H.s.
- District: East Greenwich Township Public Schools
Source: Bright MLS. This data may not be complete. We recommend contacting the local school district to confirm school assignments for this home.
Get a cash offer in 3 minutes
Find out how much your home could sell for in as little as 3 minutes with a no-obligation cash offer.
Estimated market value$551,900
Get a cash offer in 3 minutes
Find out how much your home could sell for in as little as 3 minutes with a no-obligation cash offer.
Estimated market value
$551,900
