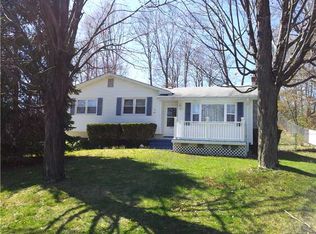Sold for $363,500 on 07/16/25
$363,500
101 Edinburgh Road, Middletown, NY 10941
3beds
1,236sqft
Single Family Residence, Residential
Built in 1971
0.39 Acres Lot
$374,900 Zestimate®
$294/sqft
$2,517 Estimated rent
Home value
$374,900
$330,000 - $427,000
$2,517/mo
Zestimate® history
Loading...
Owner options
Explore your selling options
What's special
Welcome to this charming 3-bedroom, 1-bath ranch nestled in a tranquil neighborhood. Located within the Pine Bush School District, this delightful home features an attached 1-car garage, offering both convenience and extra storage space. Upon entering, you will be welcomed by a spacious, sunlit living room that seamlessly connects to a formal dining area, leading into a kitchen equipped with ample cabinet and counter space—ideal for cooking enthusiasts. Down the hallway, you will discover three generously sized bedrooms and a full bathroom. The partially finished basement offers limitless potential.
Step outside to find a vast, fully fenced backyard that serves as a private retreat for relaxation or play. This home is conveniently situated near Route 211, Garnett Hospital, and a diverse selection of local shops and restaurants, making it an ideal location. Its proximity to major highways and public transportation makes it a commuter's dream.
Zillow last checked: 8 hours ago
Listing updated: July 16, 2025 at 02:24pm
Listed by:
Maria Sairrino 845-775-8910,
Cronin & Company Real Estate 845-744-6275,
Andrew Sairrino 845-537-6412,
Cronin & Company Real Estate
Bought with:
Erika N. King, 10301220709
YourHomeSold Guaranteed Realty
Source: OneKey® MLS,MLS#: 846006
Facts & features
Interior
Bedrooms & bathrooms
- Bedrooms: 3
- Bathrooms: 1
- Full bathrooms: 1
Heating
- Forced Air
Cooling
- None
Appliances
- Included: Refrigerator
- Laundry: Washer/Dryer Hookup, In Basement
Features
- First Floor Bedroom, First Floor Full Bath, Formal Dining, Galley Type Kitchen, Open Floorplan
- Flooring: Hardwood
- Basement: Full,Partially Finished
- Attic: None
- Has fireplace: No
Interior area
- Total structure area: 1,236
- Total interior livable area: 1,236 sqft
Property
Parking
- Total spaces: 1
- Parking features: Attached, Driveway, Garage
- Garage spaces: 1
- Has uncovered spaces: Yes
Features
- Fencing: Back Yard,Fenced
Lot
- Size: 0.39 Acres
Details
- Parcel number: 3352000800000003003.0000000
- Special conditions: None
Construction
Type & style
- Home type: SingleFamily
- Architectural style: Ranch
- Property subtype: Single Family Residence, Residential
Condition
- Actual
- Year built: 1971
Utilities & green energy
- Sewer: Public Sewer
- Water: Public
- Utilities for property: Natural Gas Connected
Community & neighborhood
Location
- Region: Middletown
Other
Other facts
- Listing agreement: Exclusive Right To Sell
Price history
| Date | Event | Price |
|---|---|---|
| 7/16/2025 | Sold | $363,500-1.7%$294/sqft |
Source: | ||
| 5/12/2025 | Pending sale | $369,900$299/sqft |
Source: | ||
| 5/3/2025 | Listing removed | $369,900$299/sqft |
Source: | ||
| 4/9/2025 | Listed for sale | $369,900+134.7%$299/sqft |
Source: | ||
| 1/26/2019 | Listing removed | $1,800$1/sqft |
Source: Montgomery - HomeSmart Homes and Estates #4900702 Report a problem | ||
Public tax history
| Year | Property taxes | Tax assessment |
|---|---|---|
| 2024 | -- | $37,700 |
| 2023 | -- | $37,700 |
| 2022 | -- | $37,700 |
Find assessor info on the county website
Neighborhood: Scotchtown
Nearby schools
GreatSchools rating
- 5/10Pakanasink Elementary SchoolGrades: PK-5Distance: 3.3 mi
- 3/10Circleville Middle SchoolGrades: 6-8Distance: 3.3 mi
- 6/10Pine Bush Senior High SchoolGrades: 9-12Distance: 9.3 mi
Schools provided by the listing agent
- Elementary: Circleville Elementary School
- Middle: Circleville Middle School
- High: Pine Bush Senior High School
Source: OneKey® MLS. This data may not be complete. We recommend contacting the local school district to confirm school assignments for this home.
Get a cash offer in 3 minutes
Find out how much your home could sell for in as little as 3 minutes with a no-obligation cash offer.
Estimated market value
$374,900
Get a cash offer in 3 minutes
Find out how much your home could sell for in as little as 3 minutes with a no-obligation cash offer.
Estimated market value
$374,900

