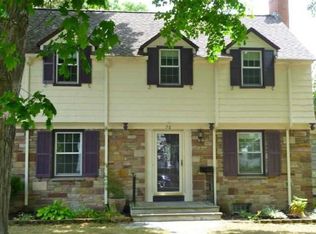Classic Brighton Rowlands Homestead Colonial in Truly Wonderful Condition! Owners of Nearly 50 Yrs Have Meticulously Cared for This Home! Fabulous Curb Appeal with Lots Of Character & Charm Inside. Beautiful Hardwood Floors, Built-In China Cabinets, Bookcases & Crown Moldings! Spacious Living Room with Gas Fireplace & French Door to Rear Heated Sun Room (Incl in Tot SF). Wonderful Cherry Kitchen w/Corian Counters & Rear Mudhall with Half Bath. Full Unfinished Walk-Up Attic! All Updated Mechanics: 200 Amp Electric, Central AC, Water Heater 2013, New Hi-Eff Furnace 12/2016. Newer Pella Thermopane Windows Throughout, New Tear-Off Roof 11/2011, New Driveway 2020! Incredible Deep, Park-Like Backyard with Paver Stone Patio & Lots of Flowering Shrubs & Trees for Privacy. Delayed Negotiations Until Monday 6/6 at 4:00 PM.
This property is off market, which means it's not currently listed for sale or rent on Zillow. This may be different from what's available on other websites or public sources.
