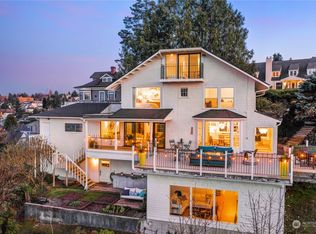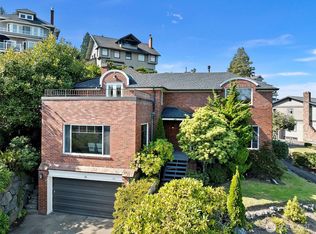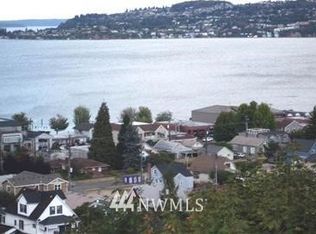Sold
Listed by:
Sheryl A. McLaren,
Best Choice Realty LLC
Bought with: Windermere Real Estate/East
$1,425,000
101 East Road, Tacoma, WA 98406
6beds
4,258sqft
Single Family Residence
Built in 1905
5,662.8 Square Feet Lot
$1,426,900 Zestimate®
$335/sqft
$4,571 Estimated rent
Home value
$1,426,900
$1.33M - $1.54M
$4,571/mo
Zestimate® history
Loading...
Owner options
Explore your selling options
What's special
IMPROVED PRICE - READY TO SELL! The extraordinary 180-degree view includes Commencement Bay, the Cascades, the Sound & Mt Rainier~Imagine the sunsets you'll enjoy from the decks~The Baker Mansion was taken down to the studs, restored piece-by-piece w/updated plumbing, electrical, adding A/C & modernizing the kitchen while keeping the sense of the era~This home boasts 1905 with built-ins, leaded glass & vintage light fixtures~The 3rd level Eagle's Nest bedroom has a full bath~Don't miss the pull-chain toilets & built-in vacuum~All bedrooms have walk-in closets~Lower level 2-bdrm MIL rents for $2200/mo & has a full bath, kitchen, great room & view from the lower level deck~Asphalt roof will last a lifetime~Pre-inspected & ready.
Zillow last checked: 8 hours ago
Listing updated: March 15, 2025 at 04:02am
Listed by:
Sheryl A. McLaren,
Best Choice Realty LLC
Bought with:
Amy Alpeza, 111253
Windermere Real Estate/East
Source: NWMLS,MLS#: 2243447
Facts & features
Interior
Bedrooms & bathrooms
- Bedrooms: 6
- Bathrooms: 5
- Full bathrooms: 3
- 1/2 bathrooms: 2
- Main level bathrooms: 1
Primary bedroom
- Level: Second
Bedroom
- Level: Lower
Bedroom
- Level: Lower
Bedroom
- Level: Third
Bedroom
- Level: Second
Bedroom
- Level: Second
Bathroom full
- Level: Lower
Bathroom full
- Level: Second
Bathroom full
- Level: Third
Other
- Level: Second
Other
- Level: Main
Dining room
- Level: Main
Entry hall
- Level: Main
Other
- Level: Main
Kitchen with eating space
- Level: Main
Living room
- Level: Main
Utility room
- Level: Second
Heating
- Fireplace(s), 90%+ High Efficiency, Baseboard, Forced Air, Heat Pump
Cooling
- 90%+ High Efficiency, Central Air
Appliances
- Included: Dishwasher(s), Dryer(s), Disposal, Microwave(s), Refrigerator(s), Stove(s)/Range(s), Trash Compactor, Washer(s), Garbage Disposal, Water Heater: Electric, Water Heater Location: Basement
Features
- Central Vacuum, Ceiling Fan(s), Dining Room, High Tech Cabling
- Flooring: Softwood, Hardwood, Carpet
- Windows: Double Pane/Storm Window
- Basement: Finished
- Number of fireplaces: 1
- Fireplace features: Wood Burning, Main Level: 1, Fireplace
Interior area
- Total structure area: 4,258
- Total interior livable area: 4,258 sqft
Property
Parking
- Total spaces: 1
- Parking features: Driveway, Detached Garage
- Garage spaces: 1
Features
- Levels: Multi/Split
- Entry location: Main
- Patio & porch: Second Kitchen, Built-In Vacuum, Ceiling Fan(s), Double Pane/Storm Window, Dining Room, Fir/Softwood, Fireplace, Hardwood, High Tech Cabling, Hot Tub/Spa, Jetted Tub, Sprinkler System, Walk-In Closet(s), Wall to Wall Carpet, Water Heater
- Has spa: Yes
- Spa features: Indoor, Bath
- Has view: Yes
- View description: Bay, City, Mountain(s), Sound
- Has water view: Yes
- Water view: Bay,Sound
Lot
- Size: 5,662 sqft
- Features: Curbs, Paved, Cable TV, Deck, Fenced-Partially, High Speed Internet, Patio, Sprinkler System
- Topography: Steep Slope,Terraces
- Residential vegetation: Brush
Details
- Parcel number: 0321311071
- Zoning description: Jurisdiction: City
- Special conditions: Standard
- Other equipment: Leased Equipment: No
Construction
Type & style
- Home type: SingleFamily
- Architectural style: Victorian
- Property subtype: Single Family Residence
Materials
- Wood Siding
- Foundation: Poured Concrete
- Roof: See Remarks
Condition
- Very Good
- Year built: 1905
- Major remodel year: 1991
Utilities & green energy
- Electric: Company: TPU
- Sewer: Sewer Connected, Company: TPU
- Water: Public, Company: TPU
- Utilities for property: Verizon, Verizon
Community & neighborhood
Location
- Region: Tacoma
- Subdivision: Old Town
HOA & financial
Other financial information
- Total actual rent: 2200
Other
Other facts
- Listing terms: Cash Out,Conventional,FHA
- Cumulative days on market: 256 days
Price history
| Date | Event | Price |
|---|---|---|
| 2/12/2025 | Sold | $1,425,000-10.9%$335/sqft |
Source: | ||
| 1/6/2025 | Pending sale | $1,599,000$376/sqft |
Source: | ||
| 12/20/2024 | Listed for sale | $1,599,000$376/sqft |
Source: | ||
| 11/22/2024 | Pending sale | $1,599,000$376/sqft |
Source: | ||
| 9/23/2024 | Price change | $1,599,000-2.4%$376/sqft |
Source: | ||
Public tax history
| Year | Property taxes | Tax assessment |
|---|---|---|
| 2024 | $18,154 +4.5% | $1,670,200 +6.9% |
| 2023 | $17,365 +1.1% | $1,562,400 -5.7% |
| 2022 | $17,175 +7% | $1,656,700 +18.1% |
Find assessor info on the county website
Neighborhood: North End
Nearby schools
GreatSchools rating
- 7/10Lowell Elementary SchoolGrades: K-5Distance: 0.4 mi
- 6/10Mason Middle SchoolGrades: 6-8Distance: 1 mi
- 7/10Stadium High SchoolGrades: 9-12Distance: 1.1 mi
Schools provided by the listing agent
- Elementary: Lowell
- Middle: Mason
- High: Stadium
Source: NWMLS. This data may not be complete. We recommend contacting the local school district to confirm school assignments for this home.

Get pre-qualified for a loan
At Zillow Home Loans, we can pre-qualify you in as little as 5 minutes with no impact to your credit score.An equal housing lender. NMLS #10287.



