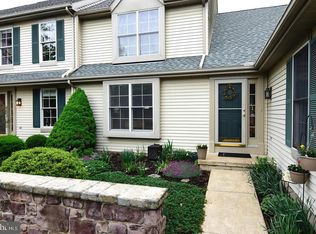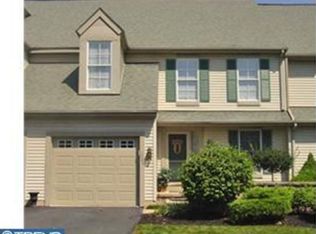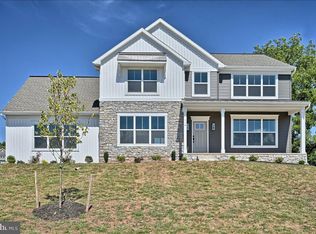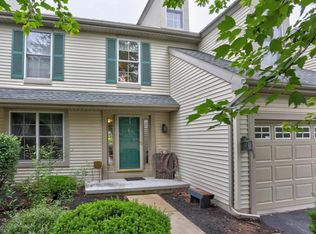You must see this amazing former model home in the desirable subdivision of Hawk Valley Estates. A 2021 Parade of Homes Award winner, it offers 4,050 square feet of exceptional living space with a floor plan that will make you fall in love! Enter through an impressive 2-story foyer with upgraded flooring that continues throughout and leads to a formal dining room with wainscoting and coffered ceilings, and a magnificent great room with soaring 18' ceilings, a stunning wall of windows, and butler's pantry. This flowing open concept then takes you into the designer gourmet kitchen offering a large quartz breakfast bar with storage, walk-in pantry, a double sink with window, stainless steel appliances, gray glass tile backsplash, propane cooking, and an over island exhaust. An added bump out breakfast room with coffered ceilings, lots of windows, and propane fireplace provide a spacious and elegant contribution! Off of the breakfast room, a beautiful screened-in porch is another bonus. And then there is the impressive first floor master bedroom suite featuring coffered ceilings, lots of windows, an expansive walk-in closet, and a master bath that you would expect to find in an upscale spa. You will also find a powder room, convenient main floor laundry room, and a mud room with built-ins on this level. The dramatic stairway then takes you to a private office with French doors and cathedral ceilings, and then to the second level, by way of a wide catwalk hallway, which features three additional nicely-sized bedrooms, two sharing a spacious Jack and Jill bath, and the third boasting its own private bath, making it the perfect guest room. Heading downstairs, you will find a lovely bonus room that is currently being used as a rec room, but could easily be a second office, and then the basement, which boasts tons of storage space and a double sliding door for egress that could easily be finished to add another 1,000 square feet. Other notable features of this amazing home include: tons of recessed lighting throughout, dual zoned propane heat and central air, and an oversized side entry 3-car garage. So call today for your private showing. You will not be disappointed.
This property is off market, which means it's not currently listed for sale or rent on Zillow. This may be different from what's available on other websites or public sources.



