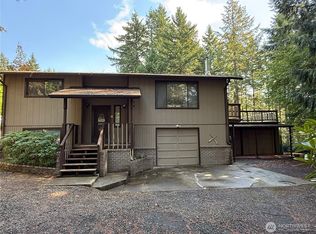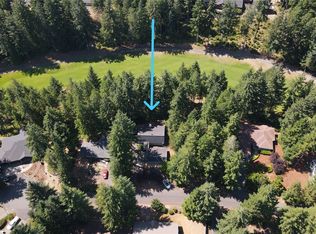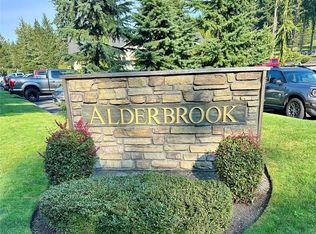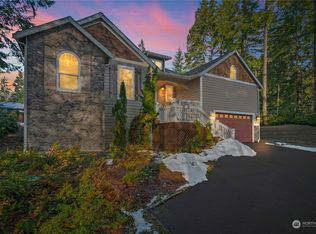Sold
Listed by:
Cara McNeil,
Windermere PeninsulaProperties
Bought with: Coldwell Banker Bain
$460,000
101 E Rhododendron Lane, Union, WA 98592
2beds
1,612sqft
Single Family Residence
Built in 2006
9,147.6 Square Feet Lot
$461,200 Zestimate®
$285/sqft
$2,521 Estimated rent
Home value
$461,200
$378,000 - $563,000
$2,521/mo
Zestimate® history
Loading...
Owner options
Explore your selling options
What's special
Beautifully updated home with hardwood floors, vaulted ceilings, and abundant natural light. A cozy propane stove warms the inviting living area. The kitchen features granite counters, plenty of storage, and a spacious pantry. The primary suite includes dual closets and a spa-style bath with a walk-in shower and separate walk-in soaking tub. A large den offers flexible space. Detached 10x12 studio with heat, sink, and toilet—great for work or guests. Enjoy a private, landscaped backyard with deck, patio, and sprinkler system. Newer furnace with heat pump and newer water heater. HOA includes member golf with advance tee times, trails, clubhouse, courts, parks & more!
Zillow last checked: 8 hours ago
Listing updated: June 22, 2025 at 04:04am
Listed by:
Cara McNeil,
Windermere PeninsulaProperties
Bought with:
Gary S. Penitsch, 5129
Coldwell Banker Bain
Source: NWMLS,MLS#: 2356812
Facts & features
Interior
Bedrooms & bathrooms
- Bedrooms: 2
- Bathrooms: 2
- Full bathrooms: 2
- Main level bathrooms: 2
- Main level bedrooms: 2
Primary bedroom
- Level: Main
Bedroom
- Level: Main
Bathroom full
- Level: Main
Bathroom full
- Level: Main
Bonus room
- Level: Main
Dining room
- Level: Main
Living room
- Level: Main
Heating
- Fireplace, Forced Air, Heat Pump, Electric, Propane
Cooling
- Forced Air, Heat Pump
Appliances
- Included: Dishwasher(s), Disposal, Dryer(s), Microwave(s), Refrigerator(s), Stove(s)/Range(s), Washer(s), Garbage Disposal, Water Heater: Electric, Water Heater Location: Garage
Features
- Bath Off Primary, Dining Room
- Flooring: Hardwood, Carpet
- Number of fireplaces: 2
- Fireplace features: Gas, Lower Level: 1, Main Level: 1, Fireplace
Interior area
- Total structure area: 1,612
- Total interior livable area: 1,612 sqft
Property
Parking
- Total spaces: 2
- Parking features: Attached Garage
- Attached garage spaces: 2
Features
- Levels: One
- Stories: 1
- Patio & porch: Bath Off Primary, Dining Room, Fireplace, Jetted Tub, Security System, Water Heater
- Spa features: Bath
- Has view: Yes
- View description: Territorial
Lot
- Size: 9,147 sqft
- Features: Dead End Street, Paved, Cable TV, Deck, Fenced-Partially, High Speed Internet, Outbuildings, Patio, Propane, Sprinkler System
- Topography: Level
- Residential vegetation: Garden Space
Details
- Parcel number: 321095000088
- Zoning description: Jurisdiction: County
- Special conditions: Standard
Construction
Type & style
- Home type: SingleFamily
- Architectural style: Craftsman
- Property subtype: Single Family Residence
Materials
- Cement Planked, Cement Plank
- Foundation: Poured Concrete
- Roof: Composition
Condition
- Good
- Year built: 2006
Utilities & green energy
- Electric: Company: PUD1
- Sewer: Septic Tank, Company: Septic
- Water: Public, Company: PUD1
- Utilities for property: Hood Canal Communications, Hood Canal Communications
Community & neighborhood
Security
- Security features: Security System
Community
- Community features: CCRs, Clubhouse, Golf, Park, Playground, Trail(s)
Location
- Region: Union
- Subdivision: Alderbrook
HOA & financial
HOA
- HOA fee: $340 monthly
- Association phone: 360-898-2560
Other
Other facts
- Listing terms: Cash Out,Conventional,FHA,VA Loan
- Cumulative days on market: 25 days
Price history
| Date | Event | Price |
|---|---|---|
| 5/22/2025 | Sold | $460,000-3.2%$285/sqft |
Source: | ||
| 5/2/2025 | Pending sale | $475,000$295/sqft |
Source: | ||
| 4/8/2025 | Listed for sale | $475,000-3.1%$295/sqft |
Source: | ||
| 10/1/2022 | Listing removed | -- |
Source: John L Scott Real Estate Report a problem | ||
| 7/27/2022 | Price change | $490,000-2%$304/sqft |
Source: John L Scott Real Estate #1943375 Report a problem | ||
Public tax history
| Year | Property taxes | Tax assessment |
|---|---|---|
| 2024 | $3,211 +0.4% | $484,975 +9.9% |
| 2023 | $3,200 -2.6% | $441,440 +29% |
| 2022 | $3,286 +1.3% | $342,100 +23.5% |
Find assessor info on the county website
Neighborhood: 98592
Nearby schools
GreatSchools rating
- 6/10Hood Canal Elementary & Junior High SchoolGrades: PK-8Distance: 4.1 mi
Schools provided by the listing agent
- Elementary: Hood Canal Elem& Jnr
- Middle: Hood Canal Elem& Jnr
- High: Shelton High
Source: NWMLS. This data may not be complete. We recommend contacting the local school district to confirm school assignments for this home.

Get pre-qualified for a loan
At Zillow Home Loans, we can pre-qualify you in as little as 5 minutes with no impact to your credit score.An equal housing lender. NMLS #10287.
Sell for more on Zillow
Get a free Zillow Showcase℠ listing and you could sell for .
$461,200
2% more+ $9,224
With Zillow Showcase(estimated)
$470,424


