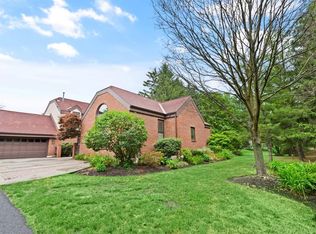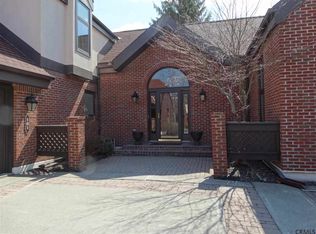Closed
$550,000
101 E Krumkill Road, Albany, NY 12208
2beds
2,914sqft
Townhouse, Residential
Built in 1989
3,484.8 Square Feet Lot
$561,400 Zestimate®
$189/sqft
$2,090 Estimated rent
Home value
$561,400
$500,000 - $634,000
$2,090/mo
Zestimate® history
Loading...
Owner options
Explore your selling options
What's special
Style abounds in this exceptional 2914 sf Brick Townhouse. Fabulous open-concept design. Great room w/soaring vaulted ceilings & gas fireplace w/Venetian Plaster surround. French Doors open to a quiet inner courtyard. Well-equipped Galley Kitchen w/under cabinet lighting, built-in desk area & pantry. Enjoy breakfast surrounded by sunlight in the Solarium styled eating area. There's a dining area for more formal meals. French doors lead to king sized Primary Suite offering privacy from the rest of the home. Expansive marble bath & awesome walk-in closet. Add'l connecting en-suite office/den can serve as 3rd bedroom. GHA & C/A, transoms & blinds built into the windows, hardwood floors, 1st Fl laundry, stone patio, beautiful landscaping and so much more. Maintenance-free living in style!
Zillow last checked: 8 hours ago
Listing updated: August 07, 2025 at 03:15pm
Listed by:
Desiree A Nix 518-858-5660,
KW Platform
Bought with:
Daisy L Hamilton Blair, 10301214491
Howard Hanna Capital Inc
Source: Global MLS,MLS#: 202517946
Facts & features
Interior
Bedrooms & bathrooms
- Bedrooms: 2
- Bathrooms: 3
- Full bathrooms: 2
- 1/2 bathrooms: 1
Primary bedroom
- Level: First
Bedroom
- Level: Second
Primary bathroom
- Level: First
Half bathroom
- Level: First
Full bathroom
- Level: Second
Dining room
- Level: First
Kitchen
- Level: First
Library
- Level: First
Living room
- Level: First
Sun room
- Level: First
Heating
- Forced Air, Natural Gas
Cooling
- Central Air
Appliances
- Included: Dishwasher, Disposal, Gas Water Heater, Microwave, Oven, Range, Refrigerator
Features
- Flooring: Hardwood
- Windows: Blinds
- Basement: Full
- Number of fireplaces: 1
- Fireplace features: Gas, Living Room
Interior area
- Total structure area: 2,914
- Total interior livable area: 2,914 sqft
- Finished area above ground: 2,914
- Finished area below ground: 0
Property
Parking
- Total spaces: 4
- Parking features: Paved, Attached, Driveway, Garage Door Opener
- Garage spaces: 2
- Has uncovered spaces: Yes
Features
- Patio & porch: Patio
- Exterior features: Lighting
Lot
- Size: 3,484 sqft
- Features: Private, Landscaped
Details
- Parcel number: 010100 64.7134.3
- Special conditions: Estate
Construction
Type & style
- Home type: Townhouse
- Property subtype: Townhouse, Residential
Materials
- Brick, Wood Siding
- Roof: Shingle,Asphalt
Condition
- New construction: No
- Year built: 1989
Utilities & green energy
- Sewer: Public Sewer
- Water: Public
Community & neighborhood
Security
- Security features: Security System
Location
- Region: Albany
HOA & financial
HOA
- Has HOA: Yes
- HOA fee: $880 quarterly
- Amenities included: None
- Services included: Maintenance Grounds, Maintenance Structure, Snow Removal
Price history
| Date | Event | Price |
|---|---|---|
| 7/14/2025 | Sold | $550,000+15.2%$189/sqft |
Source: | ||
| 5/27/2025 | Pending sale | $477,500$164/sqft |
Source: | ||
| 5/22/2025 | Listed for sale | $477,500$164/sqft |
Source: | ||
Public tax history
Tax history is unavailable.
Neighborhood: Buckingham Lake - Crestwood
Nearby schools
GreatSchools rating
- 6/10Eagle Point Elementary SchoolGrades: PK-5Distance: 1 mi
- 3/10NORTH ALBANY ACADEMY MIDDLE SCHOOLGrades: 6-8Distance: 3.9 mi
- 4/10Albany High SchoolGrades: 9-12Distance: 1.7 mi
Schools provided by the listing agent
- Elementary: New Scotland Elementary
- High: Albany
Source: Global MLS. This data may not be complete. We recommend contacting the local school district to confirm school assignments for this home.

