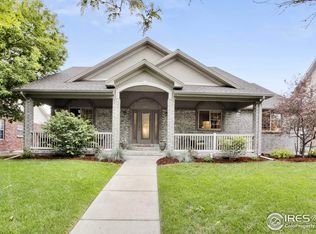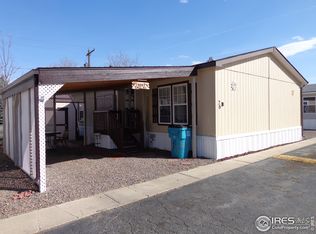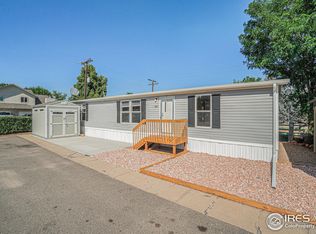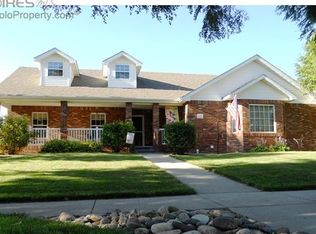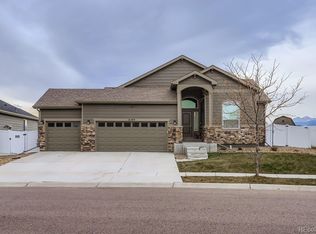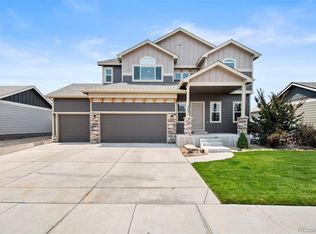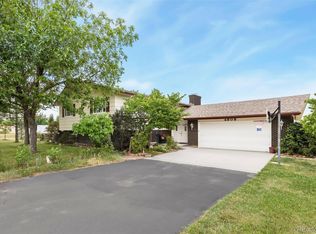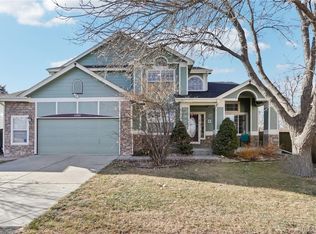Welcome home to 101 E Indiana Ave in Berthoud, Colorado, a beautifully designed 5-bedroom, 3-bathroom home that perfectly blends modern comfort with small-town Colorado charm. A spacious front porch with large, stately pillars sets the tone, offering a warm welcome and the perfect spot to relax with a cup of coffee or wave to neighbors passing by. From the moment you step inside, you’ll feel the warmth of an open, light-filled layout that’s as functional as it is inviting. The main floor features spacious living and dining areas that flow seamlessly into a stunning kitchen with granite countertops, stainless steel appliances, and a large island that’s perfect for cooking, gathering, or catching up over morning coffee. The primary suite offers a peaceful retreat with ample closet space and a spa-inspired bath, while the additional bedrooms provide flexibility for guests, a home office, or hobbies. Every bathroom has been thoughtfully finished with clean lines and high-end touches. Step outside and enjoy a private backyard ideal for summer barbecues, playtime, or quiet evenings under the Colorado sky. Located in a quiet, established neighborhood just minutes from downtown Berthoud, parks, and schools—with quick access to US-287 for easy commuting—this home checks every box. 101 E Indiana Ave isn’t just a house; it’s where your next chapter begins.
For sale
Price cut: $50K (12/2)
$700,000
101 E Indiana Avenue, Berthoud, CO 80513
5beds
5,132sqft
Est.:
Single Family Residence
Built in 2000
0.26 Acres Lot
$-- Zestimate®
$136/sqft
$-- HOA
What's special
Spa-inspired bathPrivate backyardSpacious front porchLarge islandLarge stately pillarsStainless steel appliancesGranite countertops
- 34 days |
- 1,479 |
- 78 |
Zillow last checked: 8 hours ago
Listing updated: December 01, 2025 at 05:21pm
Listed by:
Orlando Franqui 970-301-7168 franquiproperties@gmail.com,
Keller Williams Realty Northern Colorado
Source: REcolorado,MLS#: 6770606
Tour with a local agent
Facts & features
Interior
Bedrooms & bathrooms
- Bedrooms: 5
- Bathrooms: 3
- Full bathrooms: 2
- 1/4 bathrooms: 1
- Main level bathrooms: 2
- Main level bedrooms: 4
Bedroom
- Features: Primary Suite
- Level: Main
Bedroom
- Features: Primary Suite
- Level: Main
Bedroom
- Features: Primary Suite
- Level: Main
Bedroom
- Features: Primary Suite
- Level: Main
Bedroom
- Features: Primary Suite
- Level: Upper
Bathroom
- Features: Primary Suite
- Level: Main
Bathroom
- Features: En Suite Bathroom
- Level: Main
Bathroom
- Features: En Suite Bathroom
- Level: Upper
Bonus room
- Level: Upper
Dining room
- Level: Main
Kitchen
- Level: Main
Laundry
- Level: Main
Living room
- Level: Main
Heating
- Active Solar, Forced Air
Cooling
- Central Air
Appliances
- Included: Dishwasher, Disposal, Microwave, Oven, Range, Refrigerator, Tankless Water Heater, Water Purifier, Water Softener
Features
- Ceiling Fan(s), Eat-in Kitchen, Five Piece Bath, Granite Counters, High Speed Internet, Kitchen Island, Open Floorplan, Primary Suite, Radon Mitigation System, Sauna, Walk-In Closet(s)
- Flooring: Carpet, Laminate, Tile
- Basement: Full,Unfinished
- Number of fireplaces: 1
- Fireplace features: Family Room, Gas, Gas Log, Living Room
Interior area
- Total structure area: 5,132
- Total interior livable area: 5,132 sqft
- Finished area above ground: 3,110
- Finished area below ground: 2,022
Property
Parking
- Total spaces: 5
- Parking features: Concrete
- Attached garage spaces: 2
- Details: Off Street Spaces: 2, RV Spaces: 1
Features
- Levels: Two
- Stories: 2
- Patio & porch: Covered, Front Porch, Patio
- Exterior features: Fire Pit, Garden, Playground, Private Yard
- Fencing: Full,Partial
Lot
- Size: 0.26 Acres
Details
- Parcel number: R1573853
- Special conditions: Standard
Construction
Type & style
- Home type: SingleFamily
- Property subtype: Single Family Residence
Materials
- Brick, Frame
- Roof: Composition
Condition
- Year built: 2000
Utilities & green energy
- Sewer: Public Sewer
- Water: Public
- Utilities for property: Electricity Connected, Natural Gas Connected
Community & HOA
Community
- Security: Security System, Smoke Detector(s)
- Subdivision: Fickle Farm
HOA
- Has HOA: No
Location
- Region: Berthoud
Financial & listing details
- Price per square foot: $136/sqft
- Tax assessed value: $724,000
- Annual tax amount: $4,310
- Date on market: 11/7/2025
- Listing terms: 1031 Exchange,Cash,Conventional,FHA,VA Loan
- Exclusions: Sellers Personal Property
- Ownership: Agent Owner
- Electric utility on property: Yes
- Road surface type: Alley Paved, Paved
Estimated market value
Not available
Estimated sales range
Not available
Not available
Price history
Price history
| Date | Event | Price |
|---|---|---|
| 12/2/2025 | Price change | $700,000-6.7%$136/sqft |
Source: | ||
| 11/16/2025 | Price change | $750,000-3.2%$146/sqft |
Source: | ||
| 11/7/2025 | Listed for sale | $775,000+14.8%$151/sqft |
Source: | ||
| 1/6/2023 | Sold | $675,000+50%$132/sqft |
Source: | ||
| 4/28/2017 | Sold | $450,000-2%$88/sqft |
Source: | ||
Public tax history
Public tax history
| Year | Property taxes | Tax assessment |
|---|---|---|
| 2024 | $4,157 +16.5% | $48,508 -1% |
| 2023 | $3,568 -2.7% | $48,979 +31.7% |
| 2022 | $3,668 +0.7% | $37,203 -2.8% |
Find assessor info on the county website
BuyAbility℠ payment
Est. payment
$3,855/mo
Principal & interest
$3330
Property taxes
$280
Home insurance
$245
Climate risks
Neighborhood: 80513
Nearby schools
GreatSchools rating
- 6/10Ivy Stockwell Elementary SchoolGrades: K-5Distance: 0.4 mi
- 5/10Turner Middle SchoolGrades: 6-8Distance: 0.8 mi
- 7/10Berthoud High SchoolGrades: 9-12Distance: 0.7 mi
Schools provided by the listing agent
- Elementary: Ivy Stockwell
- Middle: Turner
- High: Berthoud
- District: Thompson R2-J
Source: REcolorado. This data may not be complete. We recommend contacting the local school district to confirm school assignments for this home.
- Loading
- Loading
