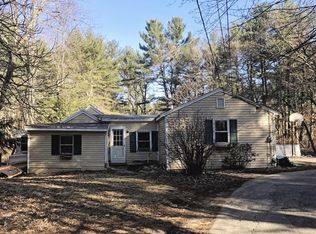Privacy and tranquility abound with this custom-built home located at the end of a private road and situated on more than 3 wooded acres! Open concept, vaulted ceilings and plenty of natural light with french doors off the living room leading to the large, private yard. First-floor master bedroom and laundry. Open concept living/dining area adjacent to a well-equipped kitchen. Updated bathroom with tiled shower and laundry on main floor. Head upstairs to the two additional bedrooms that share a Jack and Jill bath. Partially finished basement offers additional living space for home office, workout or playroom. Come make this home your own and create your own slice of heaven in this tranquil setting!
This property is off market, which means it's not currently listed for sale or rent on Zillow. This may be different from what's available on other websites or public sources.
