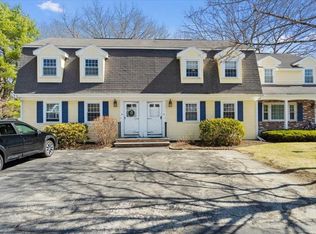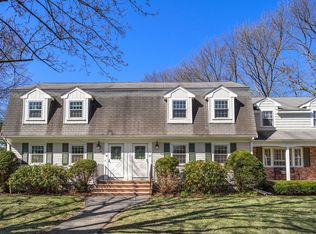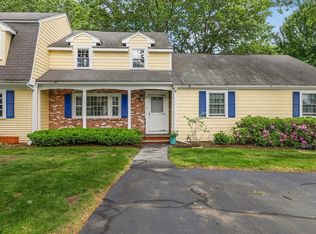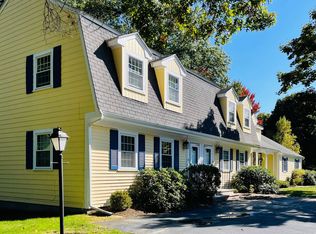Sold for $480,000
$480,000
101 Drummer Rd Unit 101, Acton, MA 01720
2beds
1,415sqft
Condominium, Townhouse
Built in 1973
-- sqft lot
$-- Zestimate®
$339/sqft
$-- Estimated rent
Home value
Not available
Estimated sales range
Not available
Not available
Zestimate® history
Loading...
Owner options
Explore your selling options
What's special
Welcome to Drummer Farms in Acton! This cozy and inviting 2-bedroom, 1.5-bath townhome is located in a highly desirable community near Acton’s top-rated schools. Enjoy a fantastic commuter location—just minutes from the South Acton commuter rail, Route 2, major highways, and shopping centers. Inside, you'll find brand new hardwood floors, fresh carpeting in the bedrooms, and a partially finished basement offering extra living space and ample storage. The condo fee includes water, sewer, refuse removal, and access to excellent amenities—such as a sparkling swimming pool for summer enjoyment. Don’t miss your chance to make this lovely home yours!
Zillow last checked: 8 hours ago
Listing updated: August 20, 2025 at 11:51am
Listed by:
Flynn Team 978-257-0677,
Keller Williams Realty-Merrimack 978-692-3280,
Carrie Perry 978-758-7013
Bought with:
William McLaughlin
Cameron Prestige, LLC
Source: MLS PIN,MLS#: 73394069
Facts & features
Interior
Bedrooms & bathrooms
- Bedrooms: 2
- Bathrooms: 2
- Full bathrooms: 1
- 1/2 bathrooms: 1
Primary bedroom
- Features: Ceiling Fan(s), Flooring - Wall to Wall Carpet, Closet - Double
- Level: Second
- Area: 231.25
- Dimensions: 18.5 x 12.5
Bedroom 2
- Features: Closet, Flooring - Wall to Wall Carpet, Lighting - Overhead
- Level: Second
- Area: 143
- Dimensions: 13 x 11
Bathroom 1
- Features: Bathroom - Half
- Level: First
Bathroom 2
- Features: Bathroom - Full, Bathroom - Tiled With Tub & Shower
- Level: Second
- Area: 45.5
- Dimensions: 7 x 6.5
Dining room
- Features: Flooring - Hardwood, Deck - Exterior, Open Floorplan, Slider
- Level: First
- Area: 115
- Dimensions: 11.5 x 10
Family room
- Features: Closet, Flooring - Vinyl
- Level: Basement
- Area: 210
- Dimensions: 14 x 15
Kitchen
- Features: Flooring - Hardwood, Open Floorplan
- Level: First
- Area: 90
- Dimensions: 9 x 10
Living room
- Features: Flooring - Hardwood, Window(s) - Picture, Open Floorplan
- Level: First
- Area: 192
- Dimensions: 16 x 12
Heating
- Forced Air, Electric
Cooling
- Central Air
Appliances
- Included: Range, Dishwasher, Refrigerator, Washer, Dryer
- Laundry: Electric Dryer Hookup, Washer Hookup, In Basement, In Unit
Features
- Internet Available - Unknown
- Flooring: Wood, Carpet, Hardwood
- Has basement: Yes
- Has fireplace: No
Interior area
- Total structure area: 1,415
- Total interior livable area: 1,415 sqft
- Finished area above ground: 1,188
- Finished area below ground: 227
Property
Parking
- Total spaces: 2
- Parking features: Assigned, Paved
- Uncovered spaces: 2
Features
- Entry location: Unit Placement(Street)
- Patio & porch: Porch, Deck
- Exterior features: Porch, Deck, Professional Landscaping
Details
- Parcel number: M: 00I3 B: 04S0 L: 0003,313816
- Zoning: Res
Construction
Type & style
- Home type: Townhouse
- Property subtype: Condominium, Townhouse
Materials
- Frame
- Roof: Shingle
Condition
- Year built: 1973
Utilities & green energy
- Electric: Circuit Breakers
- Sewer: Public Sewer
- Water: Public
- Utilities for property: for Electric Range
Community & neighborhood
Community
- Community features: Public Transportation, Shopping, Pool, Park, Walk/Jog Trails, Golf, Medical Facility, Conservation Area, Highway Access, House of Worship, Public School
Location
- Region: Acton
HOA & financial
HOA
- HOA fee: $561 monthly
- Amenities included: Pool
- Services included: Water, Sewer, Insurance, Maintenance Structure, Road Maintenance, Maintenance Grounds, Snow Removal, Trash
Price history
| Date | Event | Price |
|---|---|---|
| 8/20/2025 | Sold | $480,000-1%$339/sqft |
Source: MLS PIN #73394069 Report a problem | ||
| 7/17/2025 | Contingent | $485,000$343/sqft |
Source: MLS PIN #73394069 Report a problem | ||
| 6/25/2025 | Price change | $485,000-2.8%$343/sqft |
Source: MLS PIN #73394069 Report a problem | ||
| 6/19/2025 | Listed for sale | $499,000+17.4%$353/sqft |
Source: MLS PIN #73394069 Report a problem | ||
| 9/30/2024 | Sold | $425,000+6.5%$300/sqft |
Source: MLS PIN #73286598 Report a problem | ||
Public tax history
Tax history is unavailable.
Neighborhood: 01720
Nearby schools
GreatSchools rating
- 9/10Luther Conant SchoolGrades: K-6Distance: 1.5 mi
- 9/10Raymond J Grey Junior High SchoolGrades: 7-8Distance: 2 mi
- 9/10Acton-Boxborough Regional High SchoolGrades: 9-12Distance: 2.2 mi
Schools provided by the listing agent
- Middle: Rj Grey
- High: Abrhs
Source: MLS PIN. This data may not be complete. We recommend contacting the local school district to confirm school assignments for this home.
Get pre-qualified for a loan
At Zillow Home Loans, we can pre-qualify you in as little as 5 minutes with no impact to your credit score.An equal housing lender. NMLS #10287.



