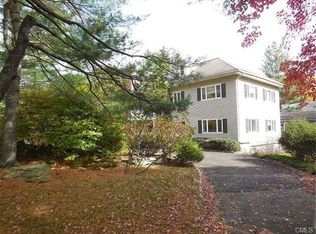Beautifully Rebuilt & Expanded stone and clapboard Georgian using the highest quality materials including stone facade, cedar siding and roof, Marvin windows, custom one inch thick cabinetry, exquisite four inch thick custom milled mahogany entry door and using the latest decorator marbles, granite, and tiles professionally crafted for today's buyer. The fl. plan features a dramatic two-story entry foyer with open staircase. The living rm w/FP has French drs to a flagstone terrace and adjoins a library/den with FP, walls of windows and more French doors to the terrace. The dining rm has a coffered ceiling and nicely appointed butler's pantry adjoining the gourmet kitchen with island seating, and breakfast nook all opening seamlessly onto the family rm. Situated on 2 acres of lush lawns.
This property is off market, which means it's not currently listed for sale or rent on Zillow. This may be different from what's available on other websites or public sources.
