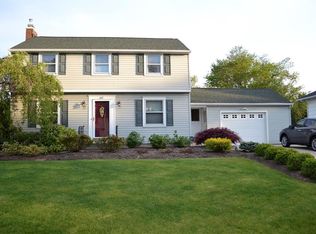Closed
$250,000
101 Dierdre Dr, Rochester, NY 14617
4beds
1,896sqft
Single Family Residence
Built in 1959
9,583.2 Square Feet Lot
$296,800 Zestimate®
$132/sqft
$2,552 Estimated rent
Home value
$296,800
$276,000 - $318,000
$2,552/mo
Zestimate® history
Loading...
Owner options
Explore your selling options
What's special
Pride of Ownership is shown in this home. Beautifully maintained by the original owner. The eat-in kitchen has ample counter and cupboard space. All appliances included. The entertainment sized living/dining room features a woodburning fireplace and custom book shelves. Hardwood floors accent this room and the 3 generous sized bedrooms upstairs, The lower level features a family room with newer laminate flooring, 4th bedroom and full bath. The is a walkout to the fully fenced back yard. This split also features a ful basement where ther is ample storage space and a workbench area. Roof is about 10 years and a/c is 2018. Delayed showing until Wednesday, 5/3/23, with negotiation at 5pm on Sunday, 5/7/23.
Zillow last checked: 8 hours ago
Listing updated: June 22, 2023 at 04:21am
Listed by:
Anne M. Eichner 585-703-7391,
Keller Williams Realty Greater Rochester
Bought with:
Jessica R DeCotis, 10301222273
Howard Hanna
Source: NYSAMLSs,MLS#: R1468310 Originating MLS: Rochester
Originating MLS: Rochester
Facts & features
Interior
Bedrooms & bathrooms
- Bedrooms: 4
- Bathrooms: 2
- Full bathrooms: 2
Heating
- Gas, Forced Air
Cooling
- Central Air
Appliances
- Included: Built-In Range, Built-In Oven, Dryer, Dishwasher, Electric Cooktop, Disposal, Gas Water Heater, Microwave, Refrigerator, Washer, Humidifier
Features
- Entrance Foyer, Eat-in Kitchen, Separate/Formal Living Room, Living/Dining Room, Pull Down Attic Stairs, Window Treatments
- Flooring: Hardwood, Laminate, Tile, Varies
- Windows: Drapes, Storm Window(s), Wood Frames
- Basement: Full,Walk-Out Access
- Attic: Pull Down Stairs
- Number of fireplaces: 1
Interior area
- Total structure area: 1,896
- Total interior livable area: 1,896 sqft
Property
Parking
- Total spaces: 1
- Parking features: Attached, Garage, Garage Door Opener
- Attached garage spaces: 1
Features
- Levels: Two
- Stories: 2
- Patio & porch: Open, Patio, Porch
- Exterior features: Blacktop Driveway, Fully Fenced, Patio
- Fencing: Full
Lot
- Size: 9,583 sqft
- Dimensions: 80 x 120
- Features: Near Public Transit, Residential Lot
Details
- Additional structures: Shed(s), Storage
- Parcel number: 2634000762000005003000
- Special conditions: Estate
Construction
Type & style
- Home type: SingleFamily
- Architectural style: Split Level
- Property subtype: Single Family Residence
Materials
- Wood Siding, Copper Plumbing
- Foundation: Block
- Roof: Asphalt
Condition
- Resale
- Year built: 1959
Utilities & green energy
- Electric: Circuit Breakers
- Sewer: Connected
- Water: Connected, Public
- Utilities for property: Cable Available, Sewer Connected, Water Connected
Community & neighborhood
Location
- Region: Rochester
Other
Other facts
- Listing terms: Cash,Conventional,FHA
Price history
| Date | Event | Price |
|---|---|---|
| 6/19/2023 | Sold | $250,000+25.1%$132/sqft |
Source: | ||
| 5/8/2023 | Pending sale | $199,900$105/sqft |
Source: | ||
| 5/2/2023 | Listed for sale | $199,900$105/sqft |
Source: | ||
Public tax history
| Year | Property taxes | Tax assessment |
|---|---|---|
| 2024 | -- | $229,000 +10.1% |
| 2023 | -- | $208,000 +54.2% |
| 2022 | -- | $134,900 |
Find assessor info on the county website
Neighborhood: 14617
Nearby schools
GreatSchools rating
- 9/10Brookview SchoolGrades: K-3Distance: 0.3 mi
- 6/10Dake Junior High SchoolGrades: 7-8Distance: 1.1 mi
- 8/10Irondequoit High SchoolGrades: 9-12Distance: 1.1 mi
Schools provided by the listing agent
- District: West Irondequoit
Source: NYSAMLSs. This data may not be complete. We recommend contacting the local school district to confirm school assignments for this home.
