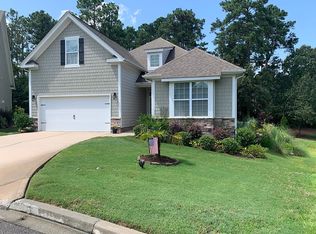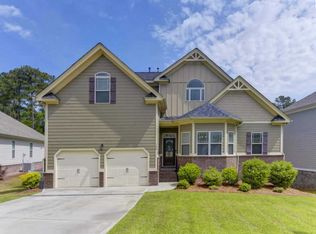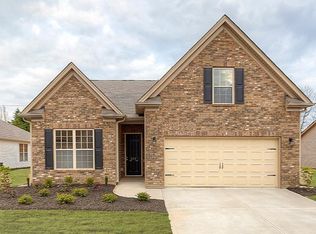Woodcreek Farms quality custom-built home on 1.05 acre lot well-landscaped & great curb appeal. Lovely front walkway & fountain leading to covered front porch. Beautiful full-glass front entry door, 2story foyer ideal to greet guests. Hardwood floors throughout foyer, formal dining, family, gathering room, kitchen & nook. 20-foot vaulted ceiling & skylights provide add light to gathering room. 2 unique descending staircases, one to foyer & other to kitchen. 9-foot ceilings main & 2nd levels. Family Rm has wall to wall custom built-in bookcases w/double-side gas FP shared w/large ownerâs suiteâs sitting area. Ownerâs suite has brand new carpeting & custom built-in bookcases w/nineteenth-century style mantle, large bath w/sep vanities, whirlpool, tiled shower, water closet, & walk-in closet. Chef's kitchen has large bay window w/built-in seating; island/bar add storage & seating; granite countertops, SS appliances, large walk-in pantry. Large laundry rm w/sink at the entry to garage. 2nd level has 3BRs; 1 w/window seat & EXTRA room ideal childrenâs play rm, craft rm, add storage; 1 w/vaulted ceiling; 1 w/walk-in closet. 2 full baths; 1 w/double vanities; 1 private to large media rm or 5th BR. Outdoor living at its BEST w/large screened porch opens to brick/concrete patio. Energy efficient with lots of shade trees & shrubs supported by 9-station sprinkler sys. Workshop area under house w/built shelving. Minutes to Village at Sandhill, I-20, Columbia & Kershaw Co, Home Warranty
This property is off market, which means it's not currently listed for sale or rent on Zillow. This may be different from what's available on other websites or public sources.


