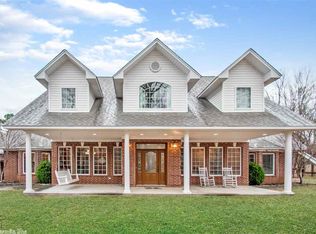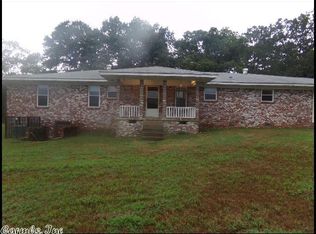This home on land(3.5 acres) w/ a shop is what you've been waiting for! Perfect layout w/ huge master suite, split from two bedrooms down, w/ bonus bedroom upstairs w/full bath/closet. Could also be office/man cave/play room. Beautiful wood floors throughout most of downstairs. Kitchen w/granite, newer appliances, breakfast room as well as separate dining room. Shop is heated and cooled with insulated walls and has cold water supply sink. Watch deer from your covered back porch! (agents see remarks).
This property is off market, which means it's not currently listed for sale or rent on Zillow. This may be different from what's available on other websites or public sources.


