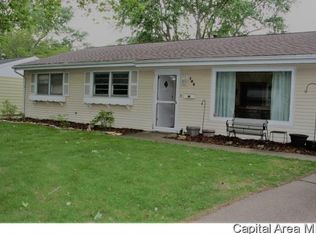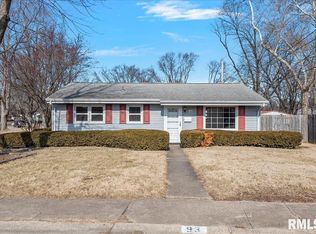Sold for $150,100
$150,100
101 Dawn Dr, Springfield, IL 62702
3beds
1,305sqft
Single Family Residence, Residential
Built in 1962
-- sqft lot
$174,500 Zestimate®
$115/sqft
$1,420 Estimated rent
Home value
$174,500
$164,000 - $185,000
$1,420/mo
Zestimate® history
Loading...
Owner options
Explore your selling options
What's special
This spacious ranch has everything you would need & no steps with so many updates in very recent years to include; replacement windows, new roof in 2018, both bathrooms have updates as does kitchen with 3yr new appliances that will stay, all pleasant, light & fresh painting & flooring done in luxury vinyl. Rooms and storage are plentiful by way of closets & nice sized laundry room with lots of cabinetry. The RING ALARM & ACCESSORIES THERE, will stay too. Fenced yard is roomy as is the oversized garage plus seller will pay for 14month Home Warranty Inc plan with acceptable offer. BRAND NEW FURNACE will be installed 3-17 as it just went out day before listing. Check out the kitchen tunnel dome skylite in ceiling to give even more natural light. All offers being reviewed Thurs the 16th & due by Weds 8pm.
Zillow last checked: 8 hours ago
Listing updated: April 24, 2023 at 01:01pm
Listed by:
Cheri L Shadis Mobl:217-725-3534,
The Real Estate Group, Inc.
Bought with:
Jerry George, 475159363
The Real Estate Group, Inc.
Source: RMLS Alliance,MLS#: CA1020931 Originating MLS: Capital Area Association of Realtors
Originating MLS: Capital Area Association of Realtors

Facts & features
Interior
Bedrooms & bathrooms
- Bedrooms: 3
- Bathrooms: 2
- Full bathrooms: 2
Bedroom 1
- Level: Main
- Dimensions: 11ft 1in x 11ft 9in
Bedroom 2
- Level: Main
- Dimensions: 12ft 4in x 9ft 7in
Bedroom 3
- Level: Main
- Dimensions: 12ft 5in x 11ft 1in
Other
- Area: 0
Kitchen
- Level: Main
- Dimensions: 15ft 11in x 12ft 0in
Laundry
- Level: Main
- Dimensions: 9ft 2in x 7ft 2in
Living room
- Level: Main
- Dimensions: 19ft 0in x 15ft 9in
Main level
- Area: 1305
Heating
- Forced Air
Cooling
- Central Air
Appliances
- Included: Dishwasher, Range, Refrigerator
Features
- Windows: Replacement Windows
- Basement: None
Interior area
- Total structure area: 1,305
- Total interior livable area: 1,305 sqft
Property
Parking
- Total spaces: 2
- Parking features: Detached, Oversized
- Garage spaces: 2
- Details: Number Of Garage Remotes: 1
Accessibility
- Accessibility features: Zero Step Entry
Features
- Patio & porch: Patio
Lot
- Dimensions: 48.34 x 116.2 x 100 x 152.94
- Features: Other, Sloped
Details
- Parcel number: 14290104016
- Zoning description: RESIDENTIAL
- Other equipment: Radon Mitigation System
Construction
Type & style
- Home type: SingleFamily
- Architectural style: Ranch
- Property subtype: Single Family Residence, Residential
Materials
- Frame, Masonite, Vinyl Siding
- Foundation: Slab
- Roof: Shingle
Condition
- New construction: No
- Year built: 1962
Details
- Warranty included: Yes
Utilities & green energy
- Sewer: Public Sewer
- Water: Public
- Utilities for property: Cable Available
Community & neighborhood
Location
- Region: Springfield
- Subdivision: Morningside Place
Other
Other facts
- Road surface type: Paved
Price history
| Date | Event | Price |
|---|---|---|
| 4/21/2023 | Sold | $150,100+12.9%$115/sqft |
Source: | ||
| 3/16/2023 | Pending sale | $132,900$102/sqft |
Source: | ||
| 3/13/2023 | Listed for sale | $132,900+6.4%$102/sqft |
Source: | ||
| 12/11/2021 | Listing removed | -- |
Source: Owner Report a problem | ||
| 12/8/2021 | Price change | $124,900-3.8%$96/sqft |
Source: Owner Report a problem | ||
Public tax history
| Year | Property taxes | Tax assessment |
|---|---|---|
| 2024 | $3,608 +0.6% | $48,956 +9.5% |
| 2023 | $3,587 +27.1% | $44,717 +42% |
| 2022 | $2,823 +3.4% | $31,501 +3.9% |
Find assessor info on the county website
Neighborhood: 62702
Nearby schools
GreatSchools rating
- 2/10Jane Addams Elementary SchoolGrades: K-5Distance: 0.3 mi
- 2/10U S Grant Middle SchoolGrades: 6-8Distance: 1 mi
- 1/10Lanphier High SchoolGrades: 9-12Distance: 2.7 mi

Get pre-qualified for a loan
At Zillow Home Loans, we can pre-qualify you in as little as 5 minutes with no impact to your credit score.An equal housing lender. NMLS #10287.

