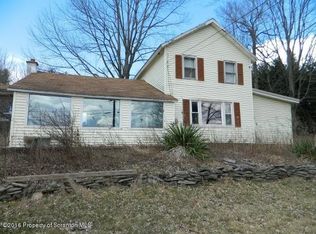This quality-built home has been lovingly maintained and is perfect for a growing family. It has been recently renovated and offers 3-4 bedrooms with an on-suite master with walk in closet, 2 full baths, propane fireplace, new laminate floors throughout much of the home and a finished lower-level family room as well as forced hot air coal stove for those chilly nights. Large rear deck overlooking private backyard with mature landscaping. This property also features a large above ground pool, fenced-in garden, as well as a 2-car attached garage. The home is accompanied by an outdoor storage building/workshop. This beautiful home is nestled in the woods in a desirable location in close proximity to Lackawanna State Park, Keystone College, within 15 Minutes of Clarks Summit and Tunkhannock, and within 10 minutes of interstate 81. If you’re looking for peace and tranquility, be sure to check this property out!
This property is off market, which means it's not currently listed for sale or rent on Zillow. This may be different from what's available on other websites or public sources.

