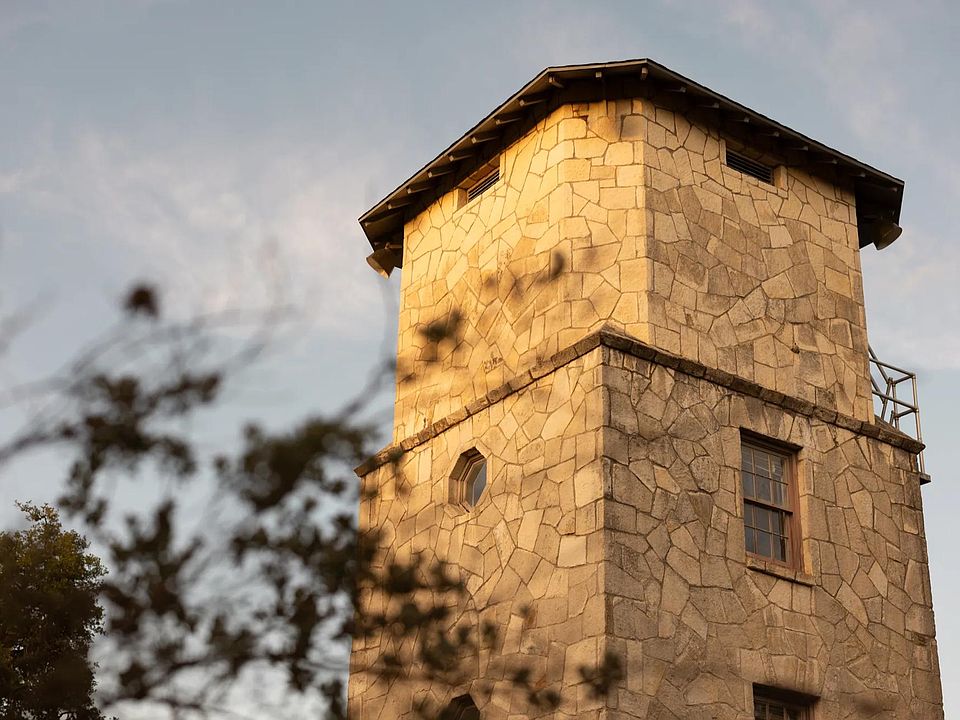MLS# 1897085 - Built by Drees Custom Homes - Jan 2026 completion! ~ 4 BR,4.5 BA, Single-Story Home in Boerne, TX. Experience luxurious Hill Country living at George's Ranch in Boerne, TX. This single-story Medina floorplan offers 3,511 SF of thoughtfully designed space, featuring 4 bedrooms, 4.5 bathrooms, and a 3-car garage. Highlights include an expansive great room, huge kitchen with an inviting island and both a formal dining space and more casual space for meals. Situated on a spacious 1-acre home site within the prestigious George's Ranch community, residents will enjoy the perfect blend of luxury and tranquility, just minutes from downtown Boerne's vibrant shops and restaurants. The covered back patio is extensive and perfect for relaxing evenings under the Texas stars!.
New construction
$1,374,900
101 Dang Pretty, Boerne, TX 78006
4beds
3,633sqft
Single Family Residence
Built in 2025
1 Acres Lot
$1,338,900 Zestimate®
$378/sqft
$64/mo HOA
What's special
Formal dining spaceCovered back patioExpansive great roomCasual space for meals
Call: (210) 871-9070
- 50 days |
- 17 |
- 0 |
Zillow last checked: 7 hours ago
Listing updated: October 04, 2025 at 09:55am
Listed by:
Ben Caballero TREC #096651 (469) 916-5493,
HomesUSA.com
Source: LERA MLS,MLS#: 1897085
Schedule tour
Select your preferred tour type — either in-person or real-time video tour — then discuss available options with the builder representative you're connected with.
Facts & features
Interior
Bedrooms & bathrooms
- Bedrooms: 4
- Bathrooms: 5
- Full bathrooms: 4
- 1/2 bathrooms: 1
Primary bedroom
- Features: Ceiling Fan(s), Full Bath, Multi-Closets, Outside Access, Walk-In Closet(s)
- Area: 238
- Dimensions: 17 x 14
Bedroom 2
- Area: 182
- Dimensions: 13 x 14
Bedroom 3
- Area: 168
- Dimensions: 12 x 14
Bedroom 4
- Area: 168
- Dimensions: 14 x 12
Primary bathroom
- Features: Double Vanity, Separate Vanity, Tub/Shower Separate
- Area: 285
- Dimensions: 15 x 19
Dining room
- Area: 224
- Dimensions: 14 x 16
Kitchen
- Area: 264
- Dimensions: 22 x 12
Living room
- Area: 440
- Dimensions: 20 x 22
Office
- Area: 195
- Dimensions: 13 x 15
Heating
- 2 Units, Central, Zoned, Propane Owned
Cooling
- Two Central, Zoned
Appliances
- Included: Built-In Oven, Cooktop, Dishwasher, Disposal, Double Oven, Gas Cooktop, Plumbed For Ice Maker, Microwave, Plumb for Water Softener, Propane Water Heater, Self Cleaning Oven, Vented Exhaust Fan
- Laundry: Laundry Room, Dryer Connection, Washer Hookup
Features
- 1st Floor Lvl/No Steps, All Bedrooms Downstairs, Eat-in Kitchen, Game Room, High Ceilings, High Speed Internet, Kitchen Island, Open Floorplan, Study/Library, Two Living Area, Utility Room Inside, Walk-In Closet(s), Pantry, Master Downstairs, Ceiling Fan(s), Custom Cabinets, Solid Counter Tops, Wet Bar
- Flooring: Carpet, Ceramic Tile, Wood
- Windows: Double Pane Windows
- Has basement: No
- Attic: Pull Down Stairs
- Number of fireplaces: 1
- Fireplace features: Gas, Glass Doors, Living Room, Other
Interior area
- Total interior livable area: 3,633 sqft
Property
Parking
- Total spaces: 3
- Parking features: Attached, Garage Faces Side, Three Car Garage, Garage Door Opener
- Attached garage spaces: 3
Features
- Stories: 1
- Patio & porch: Covered
- Exterior features: Rain Gutters, Sprinkler System
- Pool features: None
Lot
- Size: 1 Acres
- Features: Curbs, Fire Hydrant w/in 500', Sidewalks
Construction
Type & style
- Home type: SingleFamily
- Architectural style: Texas Hill Country
- Property subtype: Single Family Residence
Materials
- 4 Sides Masonry, Stone, Stucco, Wood Siding
- Foundation: Slab
- Roof: Composition
Condition
- Under Construction,New Construction
- New construction: Yes
- Year built: 2025
Details
- Builder name: Drees Custom Homes
Utilities & green energy
- Electric: Perdenales
- Gas: Low Price Ga
- Sewer: Paul Sawyer, Aerobic Septic
- Water: City of Boer
- Utilities for property: Private Garbage Service
Community & HOA
Community
- Features: Sports Court
- Security: Carbon Monoxide Detector(s), Smoke Detector(s), Controlled Access, Security Guard
- Subdivision: George's Ranch
HOA
- Has HOA: Yes
- HOA fee: $770 annually
- HOA name: GOODWIN & CO
Location
- Region: Boerne
Financial & listing details
- Price per square foot: $378/sqft
- Annual tax amount: $2
- Price range: $1.4M - $1.4M
- Date on market: 8/31/2025
- Cumulative days on market: 51 days
- Listing terms: Cash,Conventional,FHA,TX Vet,VA Loan
- Road surface type: Paved
About the community
Soccer
Experience the true spirit of Texas at George's Ranch, a premier new construction community in Boerne, Texas, where Drees Custom Homes, a trusted new home builder with over 40 years of experience in Texas, delivers luxury living tailored to your lifestyle.Nestled in the scenic Texas Hill Country, George's Ranch offers a rare blend of natural beauty, rich heritage, and modern convenience. This expansive 1,140-acre gated community features a secure guardhouse and honors its namesake, legendary Texas Ranger George Wilkins Kendall. Homebuyers will enjoy access to top-ranked public schools in the highly-acclaimed Boerne Independent School District, making George's Ranch an ideal choice for families seeking quality education and exceptional living.?Whether you're searching for spacious floor plans, elegant design, or a vibrant location close to arts, culture, and wide-open spaces, George's Ranch offers the perfect setting for your new home in Boerne, Texas.
Source: Drees Homes

