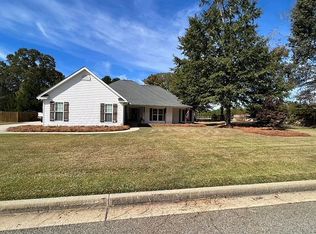Closed
$275,000
101 Crystal Ridge Cir, Byron, GA 31008
3beds
2,090sqft
Single Family Residence
Built in 2004
0.42 Acres Lot
$283,800 Zestimate®
$132/sqft
$1,737 Estimated rent
Home value
$283,800
$270,000 - $298,000
$1,737/mo
Zestimate® history
Loading...
Owner options
Explore your selling options
What's special
1 Owner home. This home sits on almost 1/2 acre wooded lot and offers a large Owners Suite with sitting area or office space. A large family room open to the dining room and the kitchen has solid cabinets and large pantry. There is an upstairs bonus room that can be 4th bedroom or theater room.
Zillow last checked: 8 hours ago
Listing updated: September 26, 2025 at 10:12am
Listed by:
Terri Jackson 478-954-2045,
Century 21 Homes & Investments
Bought with:
Terri Jackson, 281903
Century 21 Homes & Investments
Source: GAMLS,MLS#: 10408154
Facts & features
Interior
Bedrooms & bathrooms
- Bedrooms: 3
- Bathrooms: 2
- Full bathrooms: 2
- Main level bathrooms: 2
- Main level bedrooms: 3
Dining room
- Features: Separate Room
Kitchen
- Features: Breakfast Area, Breakfast Bar, Pantry
Heating
- Electric, Heat Pump
Cooling
- Electric, Heat Pump
Appliances
- Included: Dishwasher, Disposal, Electric Water Heater, Microwave, Oven/Range (Combo), Refrigerator, Stainless Steel Appliance(s)
- Laundry: In Kitchen, Other
Features
- Double Vanity, High Ceilings, Master On Main Level, Separate Shower, Soaking Tub, Split Bedroom Plan, Tray Ceiling(s), Walk-In Closet(s)
- Flooring: Carpet, Hardwood, Vinyl
- Windows: Double Pane Windows, Window Treatments
- Basement: None
- Number of fireplaces: 1
- Fireplace features: Living Room
Interior area
- Total structure area: 2,090
- Total interior livable area: 2,090 sqft
- Finished area above ground: 2,090
- Finished area below ground: 0
Property
Parking
- Total spaces: 2
- Parking features: Attached, Garage, Garage Door Opener, Kitchen Level, Off Street, Side/Rear Entrance
- Has attached garage: Yes
Features
- Levels: One and One Half
- Stories: 1
- Patio & porch: Patio, Porch, Screened
- Exterior features: Sprinkler System
Lot
- Size: 0.42 Acres
- Features: Corner Lot, Level
- Residential vegetation: Grassed, Partially Wooded
Details
- Parcel number: 00046F 036000
- Special conditions: As Is,Covenants/Restrictions
Construction
Type & style
- Home type: SingleFamily
- Architectural style: Ranch
- Property subtype: Single Family Residence
Materials
- Vinyl Siding
- Foundation: Slab
- Roof: Composition
Condition
- Resale
- New construction: No
- Year built: 2004
Utilities & green energy
- Sewer: Septic Tank
- Water: Public
- Utilities for property: Cable Available, Electricity Available, High Speed Internet, Phone Available, Propane, Sewer Connected, Water Available
Community & neighborhood
Community
- Community features: None
Location
- Region: Byron
- Subdivision: Crystal Ridge
HOA & financial
HOA
- Has HOA: Yes
- HOA fee: $200 annually
- Services included: Maintenance Grounds
Other
Other facts
- Listing agreement: Exclusive Right To Sell
- Listing terms: Cash,Conventional,FHA,VA Loan
Price history
| Date | Event | Price |
|---|---|---|
| 9/26/2025 | Sold | $275,000-1.8%$132/sqft |
Source: | ||
| 2/4/2025 | Pending sale | $280,000$134/sqft |
Source: CGMLS #246694 Report a problem | ||
| 11/5/2024 | Listed for sale | $280,000$134/sqft |
Source: CGMLS #246694 Report a problem | ||
Public tax history
Tax history is unavailable.
Find assessor info on the county website
Neighborhood: 31008
Nearby schools
GreatSchools rating
- 8/10Eagle Springs Elementary SchoolGrades: PK-5Distance: 1.7 mi
- 6/10Thomson Middle SchoolGrades: 6-8Distance: 2.2 mi
- 4/10Northside High SchoolGrades: 9-12Distance: 5.8 mi
Schools provided by the listing agent
- Elementary: Eagle Springs
- Middle: Thomson
- High: Northside
Source: GAMLS. This data may not be complete. We recommend contacting the local school district to confirm school assignments for this home.

Get pre-qualified for a loan
At Zillow Home Loans, we can pre-qualify you in as little as 5 minutes with no impact to your credit score.An equal housing lender. NMLS #10287.
