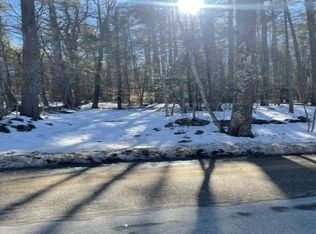Closed
Listed by:
Michelle Callahan,
Keller Williams Realty-Metropolitan 603-232-8282
Bought with: BHHS Verani Seacoast
$1,375,000
101 Crowley Road, Chester, NH 03036
4beds
3,650sqft
Single Family Residence
Built in 2024
12.43 Acres Lot
$1,388,000 Zestimate®
$377/sqft
$5,252 Estimated rent
Home value
$1,388,000
$1.30M - $1.47M
$5,252/mo
Zestimate® history
Loading...
Owner options
Explore your selling options
What's special
Discover this exquisite, nearly new farmhouse, privately situated on 12 acres bordered by stonewalls and conservation land along a peaceful country road. This expertly crafted home, completed in late 2024, is bathed in natural light and offers comfortable living throughout the year. Due to a change in the sellers’ circumstances, you now have the chance to enjoy all the benefits of a brand-new build! A chef’s gourmet kitchen boasts a grand island, stone countertops, high-end appliances, and a butler’s pantry. Twelve-foot sliders open to a private deck for seamless entertaining, while a striking two-sided stone fireplace adds warmth and character, connecting the dining and living rooms. The first floor also includes a custom mudroom with built-ins, a convenient half bath, and a private office opening onto a wrap-around porch. Upstairs, the primary suite features his-and-hers closets and a luxurious soaking tub with expansive views of the surrounding conservation land. A second-floor laundry and three additional large bedrooms add practicality. The 1513 sq ft unfinished walk-out basement with 9' ceilings expands the total space to 5163 sq ft of customization potential. Despite its secluded feel, the home is just 5 minutes from the highway, 20 minutes to the airport; with the seacoast, mountains and Boston within an hour. Your dream home awaits—schedule a private viewing today. Agent interest.
Zillow last checked: 8 hours ago
Listing updated: July 30, 2025 at 07:26am
Listed by:
Michelle Callahan,
Keller Williams Realty-Metropolitan 603-232-8282
Bought with:
Courtney L Daigle
BHHS Verani Seacoast
Source: PrimeMLS,MLS#: 5037673
Facts & features
Interior
Bedrooms & bathrooms
- Bedrooms: 4
- Bathrooms: 3
- Full bathrooms: 2
- 1/2 bathrooms: 1
Heating
- Forced Air
Cooling
- Central Air
Appliances
- Included: Gas Cooktop, Dishwasher, Dryer, Double Oven, Washer, Instant Hot Water
- Laundry: 2nd Floor Laundry
Features
- Kitchen Island, Soaking Tub, Walk-In Closet(s), Walk-in Pantry, Smart Thermostat
- Flooring: Hardwood, Tile
- Basement: Unfinished,Walk-Out Access
- Attic: Attic with Hatch/Skuttle
- Has fireplace: Yes
- Fireplace features: Gas
Interior area
- Total structure area: 5,163
- Total interior livable area: 3,650 sqft
- Finished area above ground: 3,650
- Finished area below ground: 0
Property
Parking
- Total spaces: 3
- Parking features: Paved, Driveway
- Garage spaces: 3
- Has uncovered spaces: Yes
Features
- Levels: Two
- Stories: 2
- Patio & porch: Covered Porch
- Exterior features: Deck
- Frontage length: Road frontage: 888
Lot
- Size: 12.43 Acres
- Features: Country Setting, Abuts Conservation
Details
- Parcel number: CHSTM011B029L003
- Zoning description: RD RE
- Other equipment: Standby Generator
Construction
Type & style
- Home type: SingleFamily
- Architectural style: Colonial
- Property subtype: Single Family Residence
Materials
- Vinyl Siding
- Foundation: Concrete
- Roof: Metal,Architectural Shingle
Condition
- New construction: No
- Year built: 2024
Utilities & green energy
- Electric: 200+ Amp Service, Circuit Breakers, Generator, Underground
- Sewer: Private Sewer
- Utilities for property: Cable at Site, Propane
Community & neighborhood
Security
- Security features: Hardwired Smoke Detector
Location
- Region: Chester
Other
Other facts
- Road surface type: Paved
Price history
| Date | Event | Price |
|---|---|---|
| 7/23/2025 | Sold | $1,375,000$377/sqft |
Source: | ||
| 5/5/2025 | Contingent | $1,375,000$377/sqft |
Source: | ||
| 4/24/2025 | Listed for sale | $1,375,000+1.1%$377/sqft |
Source: | ||
| 12/6/2024 | Sold | $1,360,000-1.1%$373/sqft |
Source: | ||
| 11/5/2024 | Pending sale | $1,374,900$377/sqft |
Source: | ||
Public tax history
| Year | Property taxes | Tax assessment |
|---|---|---|
| 2024 | $9,392 +19883% | $574,067 +28095.8% |
| 2023 | $47 +6.8% | $2,036 |
| 2022 | $44 +4.8% | $2,036 |
Find assessor info on the county website
Neighborhood: 03036
Nearby schools
GreatSchools rating
- 5/10Chester AcademyGrades: PK-8Distance: 4.3 mi

Get pre-qualified for a loan
At Zillow Home Loans, we can pre-qualify you in as little as 5 minutes with no impact to your credit score.An equal housing lender. NMLS #10287.
