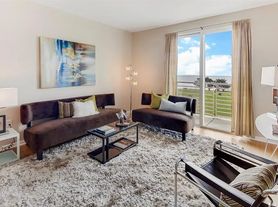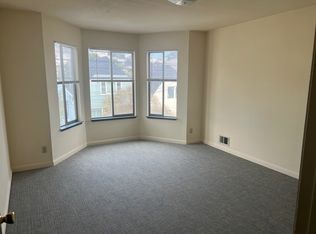* For rent by Epic Real Estate & Asso.
AVAILABLE NOW
3 assigned parking space included to the rent
This stunning top-floor corner unit offers breathtaking panoramic views of the San Francisco Bay, San Bruno Mountain, and the East Bay Hills. Just minutes from downtown San Francisco, it's perfectly located for commuters and nature lovers alike.
Craving the perfect mix of outdoor adventure and modern comfort?
Across the street lies the spectacular 252-acre waterfront state park, where winding trails, open lawns, fishing piers, and bay breezes create an urban escape for windsurfing, kayaking, paddle boarding, trail running, fishing, biking, peaceful sunset walks, or simply unwinding in nature. Whether you're craving adventure or tranquility, this is your rare opportunity to enjoy it all just steps from the bay right outside your door.
Home Highlights:
Breathtaking panoramic views from the open-concept living/dining/kitchen area
Chef ready fully upgraded kitchen with brand-new stainless-steel appliances: electric stove, microwave, refrigerator, dishwasher
3 spacious bedrooms including a luxurious primary suite with dual-sink vanity and stall shower
2 modern bathrooms, including shower-over-tub in guest bath
In-unit washer/dryer, new flooring, fresh paint, and plush new carpet
3 secure garage parking spaces + private storage cage
Outdoor Lover's Dream Location:
Directly across from scenic trails, water access, and open green space and picnicking
Ideal for windsurfing, fishing, biking, bird watching, and weekend hikes
Quick access to Hwy 101 & 280 quick commute to downtown San Francisco, SFO, and South Bay
A rare urban escape with a perfect blend of city access and coastal serenity
Community Amenities:
24/7 gated security
On-site gym
Landscaped courtyard & BBQ/picnic area
Parking: 3 designated spaces in garage
Pets: No
Smoking: No
Laundry: In-unit stacked
Utilities included: water, garbage
Tenant pays: PG&E, internet & cable (HOA approved providers)
Rent: $4,995
Security Deposit: $4,995
Application fee: $45.00
There may be Move-in/Move-out fees/deposits and restrictions as required by this community HOA. Such fees are the sole responsibility of the tenant. It is up to the future tenant to check with the HOA for details about any applicable fees/deposits and restrictions that may apply.
Listing Agent:
Eugenia "Genie" Mantzoros, Realtor and Luxury Leasing Agent
CalDRE #00805386
For Viewing Schedule:
Fritzie Anfone
Please note that though the information about the listed property contained herein is deemed to be from reliable sources, prospective tenants should always do their own physical inspection of the property prior to entering any agreements for lease or rent. Prices may be subject to change.
Apartment for rent
$4,995/mo
101 Crescent Way APT 2406, San Francisco, CA 94134
3beds
1,374sqft
Price may not include required fees and charges.
Apartment
Available now
No pets
-- A/C
In unit laundry
-- Parking
-- Heating
What's special
Modern bathroomsLuxurious primary suiteFresh paintNew flooringOpen green spaceFully upgraded kitchenBreathtaking panoramic views
- 34 days |
- -- |
- -- |
Travel times
Renting now? Get $1,000 closer to owning
Unlock a $400 renter bonus, plus up to a $600 savings match when you open a Foyer+ account.
Offers by Foyer; terms for both apply. Details on landing page.
Facts & features
Interior
Bedrooms & bathrooms
- Bedrooms: 3
- Bathrooms: 2
- Full bathrooms: 2
Appliances
- Included: Dishwasher, Disposal, Dryer, Microwave, Refrigerator, Stove, Washer
- Laundry: In Unit
Interior area
- Total interior livable area: 1,374 sqft
Video & virtual tour
Property
Parking
- Details: Contact manager
Features
- Exterior features: 24/7 Security/Gatehouse, Cable not included in rent, Garbage included in rent, Internet not included in rent, Picnic/BBQ area, Water included in rent, gardener
Details
- Parcel number: 4991399
Construction
Type & style
- Home type: Apartment
- Property subtype: Apartment
Utilities & green energy
- Utilities for property: Garbage, Water
Building
Management
- Pets allowed: No
Community & HOA
Community
- Features: Fitness Center
HOA
- Amenities included: Fitness Center
Location
- Region: San Francisco
Financial & listing details
- Lease term: Contact For Details
Price history
| Date | Event | Price |
|---|---|---|
| 9/30/2025 | Price change | $4,995+0.2%$4/sqft |
Source: Zillow Rentals | ||
| 8/5/2025 | Listed for rent | $4,985+21.6%$4/sqft |
Source: Zillow Rentals | ||
| 7/20/2025 | Listing removed | $998,000$726/sqft |
Source: | ||
| 7/12/2025 | Price change | $998,000+11%$726/sqft |
Source: | ||
| 4/12/2025 | Price change | $899,000-10%$654/sqft |
Source: | ||
Neighborhood: Candlestick Point SRA
There are 2 available units in this apartment building

