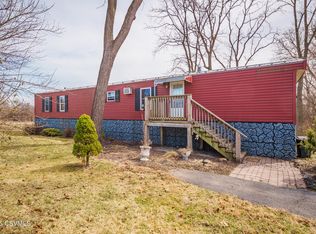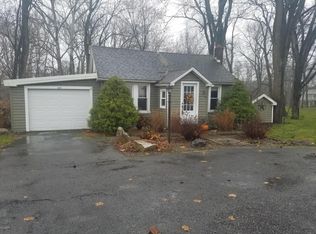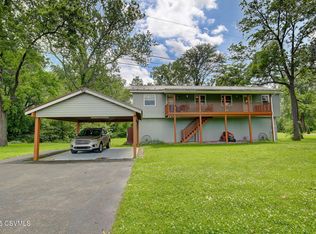Sold for $220,000
$220,000
101 Creek Rd, Selinsgrove, PA 17870
2beds
1,344sqft
Single Family Residence
Built in 1997
0.57 Acres Lot
$223,200 Zestimate®
$164/sqft
$1,263 Estimated rent
Home value
$223,200
Estimated sales range
Not available
$1,263/mo
Zestimate® history
Loading...
Owner options
Explore your selling options
What's special
Nestled between Penn's Creek & the Penn Valley Airport, this charming property is currently used as a short-term rental but it's equally suited as a full-time residence. With a living room, kitchen, 2 bedrooms,1.5 baths & 2 flex rooms there's plenty of space & room to grow. The huge deck is the ideal space for entertaining, or watching small planes take off in the distance. Huge fenced-in yard with shed has a lovely view. Adding to the property's value is a two-story, 2 car garage, currently rented and generating additional income. The property is rented so please walk through the 3D tour before requesting a showing. Don't miss your chance to own this one of a kind property that offers both serenity and smart investment potential, just minutes from shopping, dining, and local amenities.
Zillow last checked: 8 hours ago
Listing updated: August 04, 2025 at 06:23pm
Listed by:
MARIA C BRESSI 570-644-0821,
BRESSI & MARTIN REAL ESTATE, INC. - SHAMOKIN
Bought with:
DANIEL L. PRICE, RS221167L
BOWEN AGENCY INC., REALTORS SELINSGROVE
Source: CSVBOR,MLS#: 20-99794
Facts & features
Interior
Bedrooms & bathrooms
- Bedrooms: 2
- Bathrooms: 2
- Full bathrooms: 1
- 1/2 bathrooms: 1
Primary bedroom
- Level: Second
- Area: 148.69 Square Feet
- Dimensions: 12.03 x 12.36
Bedroom 2
- Level: Second
- Area: 147.38 Square Feet
- Dimensions: 12.09 x 12.19
Bathroom
- Level: Second
- Area: 62.77 Square Feet
- Dimensions: 7.35 x 8.54
Bathroom
- Level: First
- Area: 86.02 Square Feet
- Dimensions: 11.64 x 7.39
Kitchen
- Level: Second
- Area: 168.48 Square Feet
- Dimensions: 14.40 x 11.70
Living room
- Level: Second
- Area: 202.28 Square Feet
- Dimensions: 17.62 x 11.48
Loft
- Level: Third
- Length: 11.1 Feet
Loft
- Level: Third
- Area: 129.8 Square Feet
- Dimensions: 11.00 x 11.80
Other
- Level: First
- Area: 296.12 Square Feet
- Dimensions: 11.35 x 26.09
Storage room
- Level: First
- Area: 297.54 Square Feet
- Dimensions: 26.10 x 11.40
Utility room
- Level: First
- Area: 334.95 Square Feet
- Dimensions: 14.50 x 23.10
Heating
- Propane
Cooling
- Central Air
Appliances
- Included: Microwave, Refrigerator, Stove/Range, Dryer, Washer, Wood Stove
- Laundry: Laundry Hookup
Features
- Windows: Window Treatments
- Basement: Block,Exterior Entry,Walk Out/Daylight
Interior area
- Total structure area: 1,344
- Total interior livable area: 1,344 sqft
- Finished area above ground: 1,344
- Finished area below ground: 0
Property
Parking
- Total spaces: 2
- Parking features: 2 Car
- Has garage: Yes
Features
- Patio & porch: Porch, Deck
- Fencing: Fenced
Lot
- Size: 0.57 Acres
- Dimensions: .570
- Topography: Yes
Details
- Additional structures: Shed(s)
- Parcel number: 1210200
- Zoning: residential
Construction
Type & style
- Home type: SingleFamily
- Architectural style: Cape Cod
- Property subtype: Single Family Residence
Materials
- Vinyl
- Foundation: None
- Roof: Shingle
Condition
- Year built: 1997
Utilities & green energy
- Electric: Circuit Breakers
- Sewer: On Site
- Water: Well
Community & neighborhood
Community
- Community features: Fencing, View
Location
- Region: Selinsgrove
- Subdivision: 0-None
Price history
| Date | Event | Price |
|---|---|---|
| 8/4/2025 | Sold | $220,000+2.3%$164/sqft |
Source: CSVBOR #20-99794 Report a problem | ||
| 6/20/2025 | Pending sale | $215,000$160/sqft |
Source: CSVBOR #20-99794 Report a problem | ||
| 5/28/2025 | Price change | $215,000-8.1%$160/sqft |
Source: CSVBOR #20-99794 Report a problem | ||
| 5/14/2025 | Listed for sale | $234,000$174/sqft |
Source: CSVBOR #20-99794 Report a problem | ||
| 4/30/2025 | Pending sale | $234,000$174/sqft |
Source: CSVBOR #20-99794 Report a problem | ||
Public tax history
| Year | Property taxes | Tax assessment |
|---|---|---|
| 2024 | $1,843 | $19,340 |
| 2023 | $1,843 | $19,340 |
| 2022 | $1,843 +2.7% | $19,340 |
Find assessor info on the county website
Neighborhood: 17870
Nearby schools
GreatSchools rating
- NASelinsgrove Area El SchoolGrades: K-2Distance: 0.5 mi
- 6/10Selinsgrove Area Middle SchoolGrades: 6-8Distance: 0.8 mi
- 6/10Selinsgrove Area High SchoolGrades: 9-12Distance: 0.7 mi
Schools provided by the listing agent
- District: Selinsgrove
Source: CSVBOR. This data may not be complete. We recommend contacting the local school district to confirm school assignments for this home.
Get pre-qualified for a loan
At Zillow Home Loans, we can pre-qualify you in as little as 5 minutes with no impact to your credit score.An equal housing lender. NMLS #10287.


