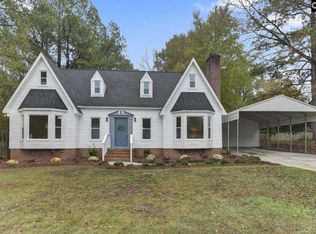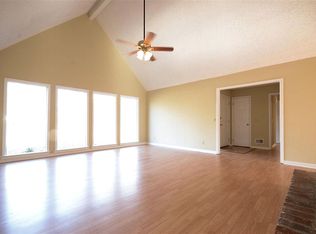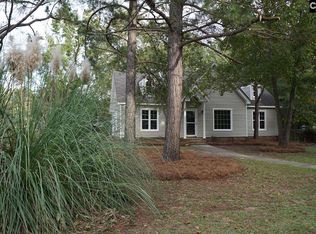Incredible Gem Renovated Top to bottom on Beautiful Corner Lot. New Roof, Siding, Windows, Wood Floors, Carpet, Granite Counters in Kitchen and Bathrooms, just a small list of the upgrades. Large Screened Porch overlooking a Fenced Back yard Next to the additional side yard that is open access but still has shade to keep the beating sun away. All Fixtures have been replaced from the lights to the faucets. New switches, Cover plates and much more. This home was completely gone through to make sure everything is in tip top shape.
This property is off market, which means it's not currently listed for sale or rent on Zillow. This may be different from what's available on other websites or public sources.


