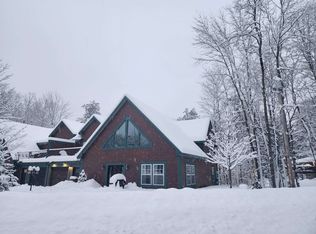Closed
Listed by:
Sharrene Henderson,
KW Coastal and Lakes & Mountains Realty/N Conway 603-730-5683
Bought with: KW Coastal and Lakes & Mountains Realty/N Conway
$1,050,000
101 Cranmore Road #2, Conway, NH 03860
4beds
2,479sqft
Condominium
Built in 2018
-- sqft lot
$1,090,400 Zestimate®
$424/sqft
$2,948 Estimated rent
Home value
$1,090,400
$894,000 - $1.32M
$2,948/mo
Zestimate® history
Loading...
Owner options
Explore your selling options
What's special
Enjoy the ultimate blend of mountain adventure and modern comfort in this spacious 4-bedroom, 4 bath condo located just a 2-minute drive from North Conway Village and around the corner from Cranmore Mountain. Each bedroom is equipped with an attached bathroom, making this the perfect setup for guests or short-term rental potential. On the main level the open-concept kitchen, dining, and living area is perfect for entertaining, while upstairs the large media room provides even more space for games and direct access to the balcony for a soak in the hot tub after a day outside. A built- in association irrigation system maintains lush landscaping and a manicured look in the warmer months. Thoughtful extras include laundry areas on both the first and second levels, a heated 1-car attached garage with an EV charging outlet, and parking for two additional vehicles. Plus, easy access to the nearby MWV rec path completes this perfect mountain escape. Broker interest. Open House Sunday, May 18, from 3p-5p.
Zillow last checked: 8 hours ago
Listing updated: July 15, 2025 at 12:43pm
Listed by:
Sharrene Henderson,
KW Coastal and Lakes & Mountains Realty/N Conway 603-730-5683
Bought with:
Valentina Belov
KW Coastal and Lakes & Mountains Realty/N Conway
Source: PrimeMLS,MLS#: 5040952
Facts & features
Interior
Bedrooms & bathrooms
- Bedrooms: 4
- Bathrooms: 4
- Full bathrooms: 2
- 3/4 bathrooms: 2
Heating
- Radiant, Mini Split
Cooling
- Mini Split
Appliances
- Included: Dishwasher, Dryer, Microwave, Refrigerator, Washer, Electric Stove, Instant Hot Water
- Laundry: 1st Floor Laundry, 2nd Floor Laundry
Features
- Cathedral Ceiling(s), Ceiling Fan(s), Dining Area, Kitchen/Dining, Primary BR w/ BA, Natural Light, Vaulted Ceiling(s), Walk-In Closet(s)
- Flooring: Carpet, Tile, Vinyl Plank
- Windows: Blinds, Drapes
- Has basement: No
- Has fireplace: Yes
- Fireplace features: Gas
Interior area
- Total structure area: 2,479
- Total interior livable area: 2,479 sqft
- Finished area above ground: 2,479
- Finished area below ground: 0
Property
Parking
- Total spaces: 3
- Parking features: Shared Driveway, Paved, Heated Garage, Parking Spaces 3
- Garage spaces: 1
Accessibility
- Accessibility features: 1st Floor 3/4 Bathroom, 1st Floor Bedroom, 1st Floor Full Bathroom, 1st Floor Hrd Surfce Flr, Laundry Access w/No Steps, Access to Parking, Bathroom w/Step-in Shower, Bathroom w/Tub, No Stairs from Parking, Paved Parking, 1st Floor Laundry
Features
- Levels: Two
- Stories: 2
- Exterior features: Deck
- Has spa: Yes
- Spa features: Heated
- Frontage length: Road frontage: 600
Lot
- Features: Level, Near Paths, Near Skiing, Neighborhood
Details
- Zoning description: VR
Construction
Type & style
- Home type: Condo
- Architectural style: Adirondack,Contemporary
- Property subtype: Condominium
Materials
- Wood Frame, Cedar Exterior
- Foundation: Concrete Slab
- Roof: Asphalt Shingle
Condition
- New construction: No
- Year built: 2018
Utilities & green energy
- Electric: 200+ Amp Service, Circuit Breakers
- Sewer: Public Sewer
- Utilities for property: Propane
Community & neighborhood
Security
- Security features: Smoke Detector(s)
Location
- Region: North Conway
HOA & financial
Other financial information
- Additional fee information: Fee: $400
Other
Other facts
- Road surface type: Paved
Price history
| Date | Event | Price |
|---|---|---|
| 7/15/2025 | Sold | $1,050,000-4.5%$424/sqft |
Source: | ||
| 5/14/2025 | Listed for sale | $1,100,000+100%$444/sqft |
Source: | ||
| 2/13/2020 | Sold | $550,000$222/sqft |
Source: | ||
Public tax history
Tax history is unavailable.
Neighborhood: North Conway
Nearby schools
GreatSchools rating
- 6/10John H. Fuller SchoolGrades: K-6Distance: 0.6 mi
- 7/10A. Crosby Kennett Middle SchoolGrades: 7-8Distance: 5.2 mi
- 4/10Kennett High SchoolGrades: 9-12Distance: 3.5 mi
Schools provided by the listing agent
- Elementary: Lakeside Primary School
- Middle: A. Crosby Kennett Middle Sch
- High: A. Crosby Kennett Sr. High
- District: SAU #9
Source: PrimeMLS. This data may not be complete. We recommend contacting the local school district to confirm school assignments for this home.
Get pre-qualified for a loan
At Zillow Home Loans, we can pre-qualify you in as little as 5 minutes with no impact to your credit score.An equal housing lender. NMLS #10287.
